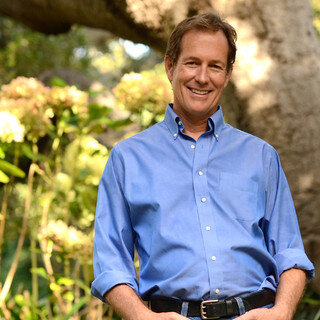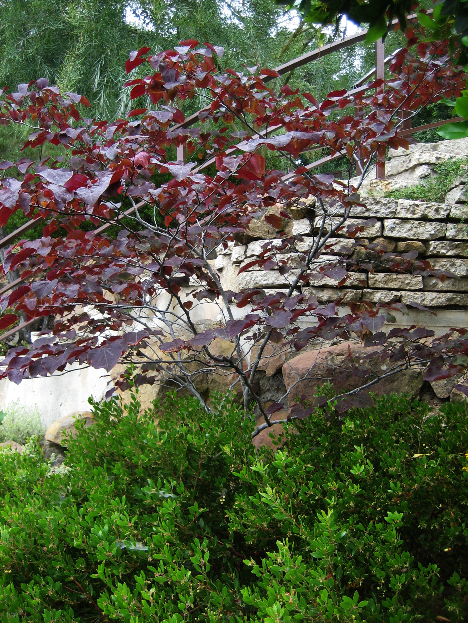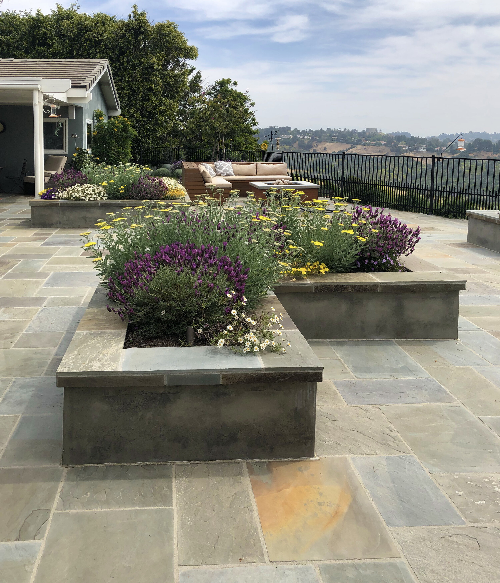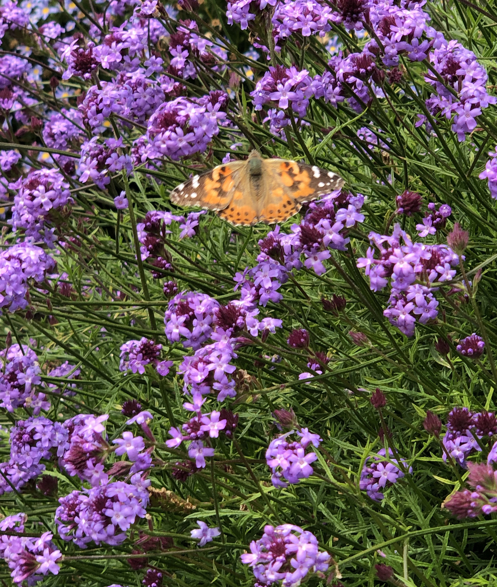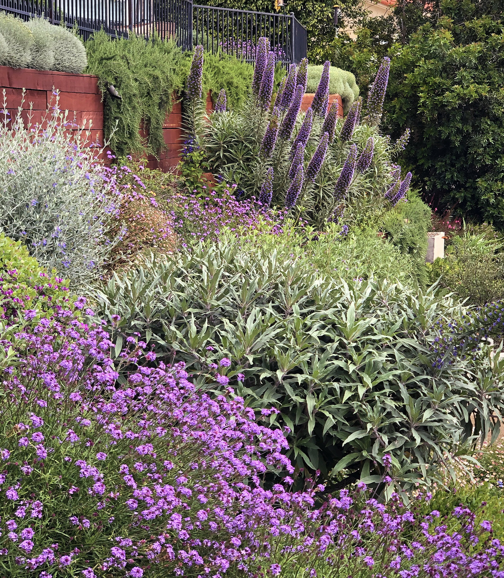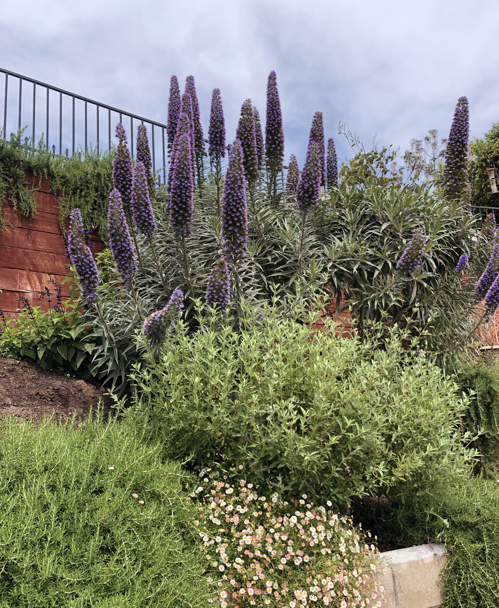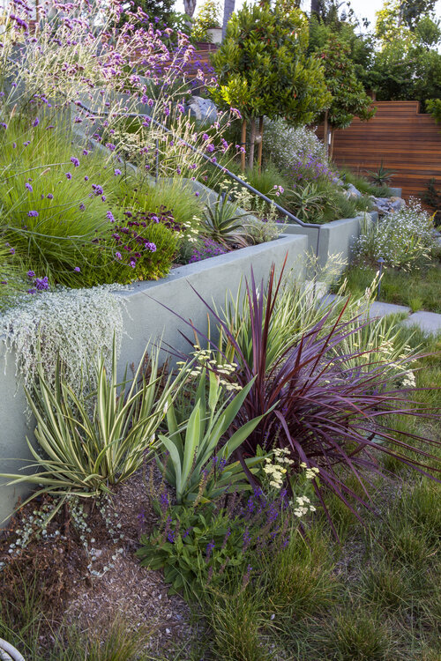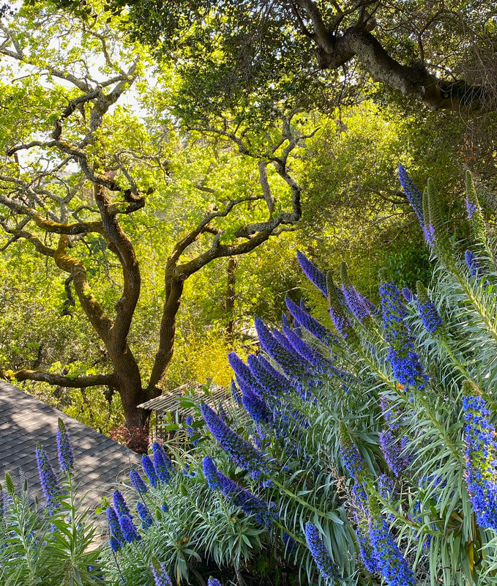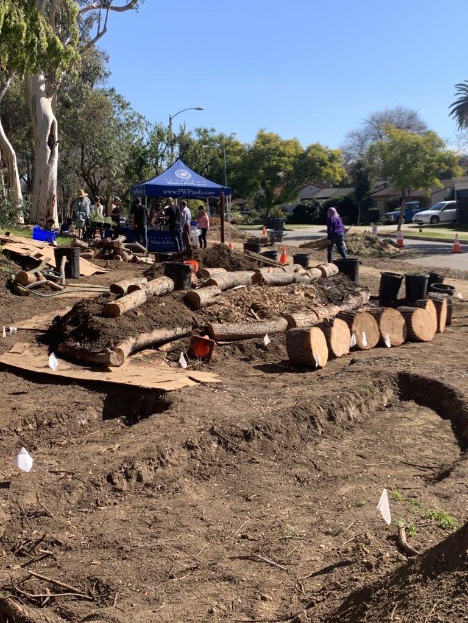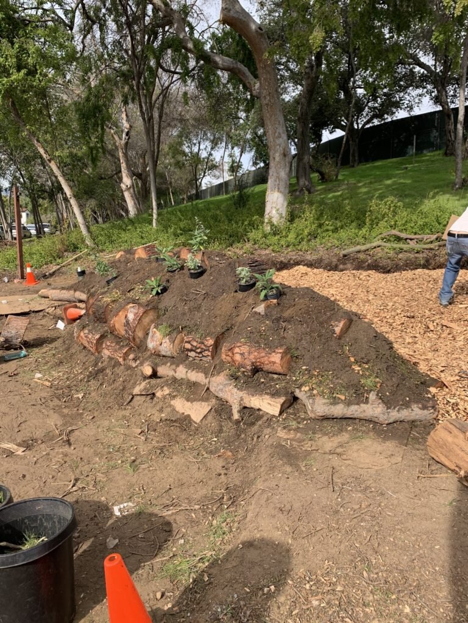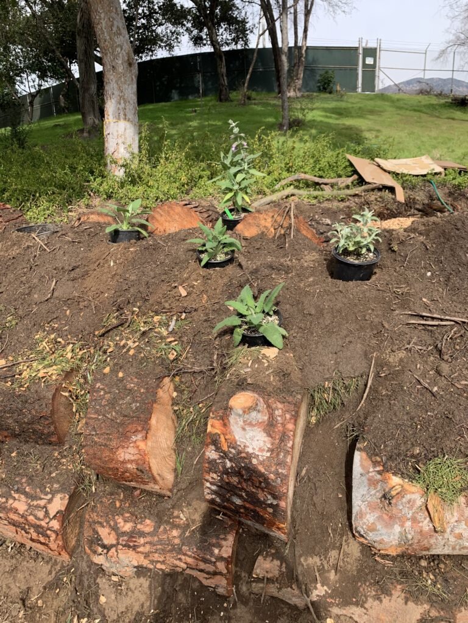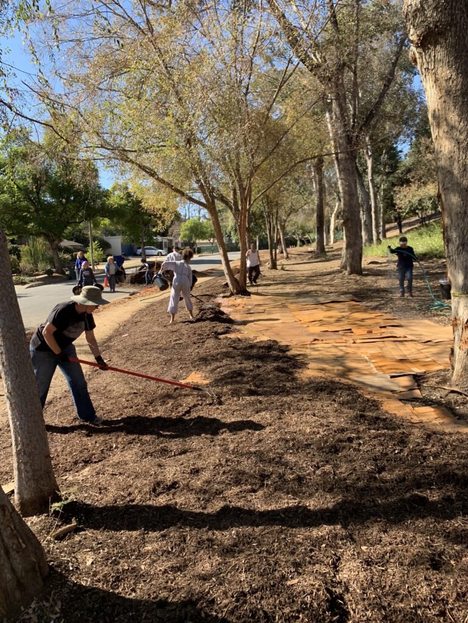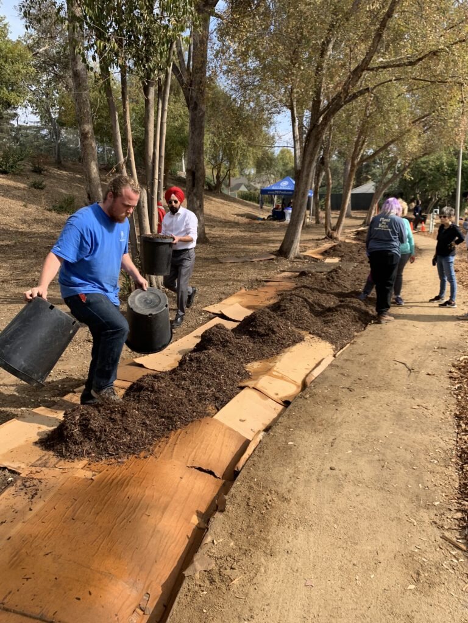Photo courtesy of Eileen Kelly.
Sloped Landscapes Around the State
by Nicholas Walker, FAPLD
Campion Walker Landscapes
Topanga, CA
Meadow Magic in Topanga Canyon
The natural beauty of the landscape inspired Campion Walker to design an extensive garden using dozens of found boulders from the property to dramatically anchor the house to the gardens.
Our team extensively terraced the extreme slope to create flat, intimate areas and drought tolerant meadows for outdoor living. We used recycled broken concrete and a modular block retaining system to create magical hidden pathways throughout this stunning four acre property.
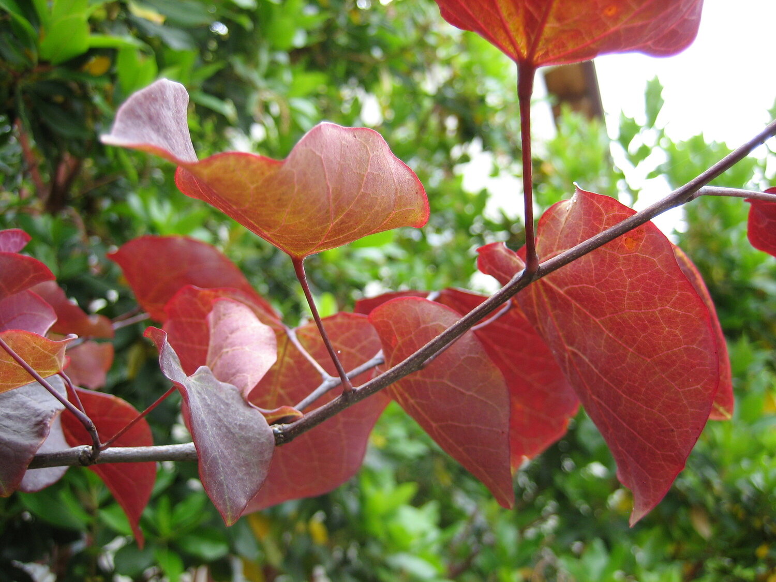
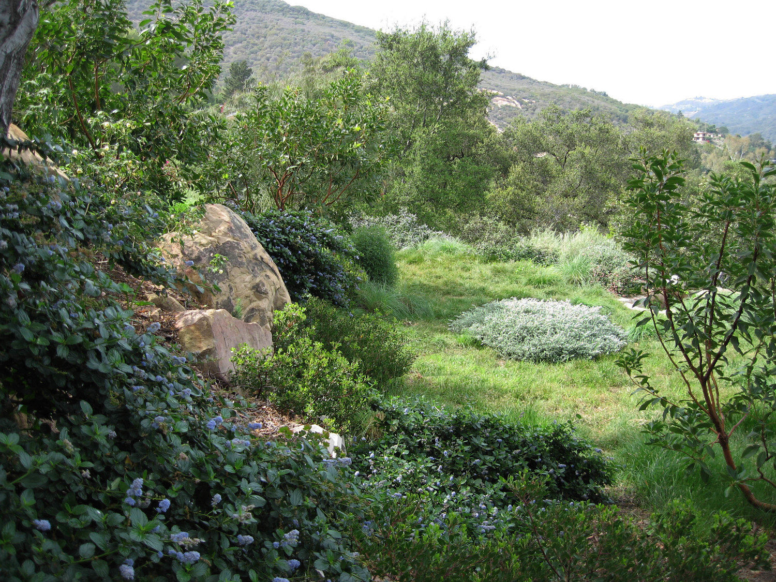
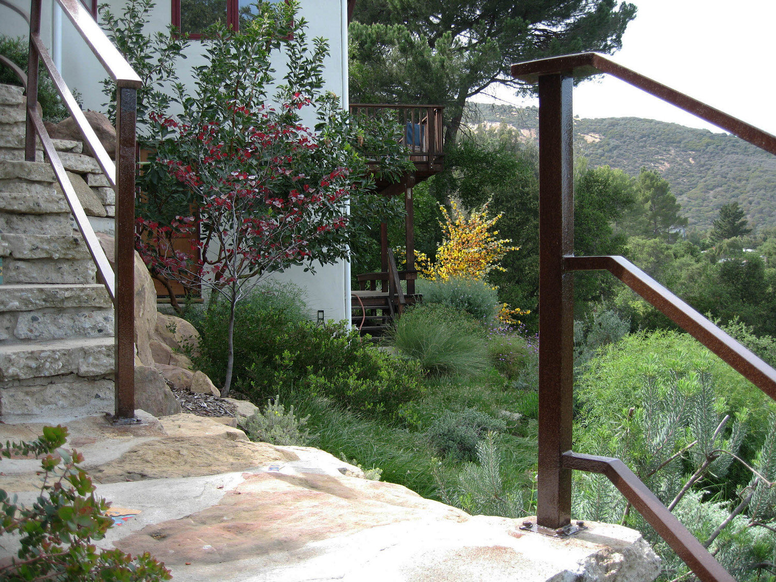
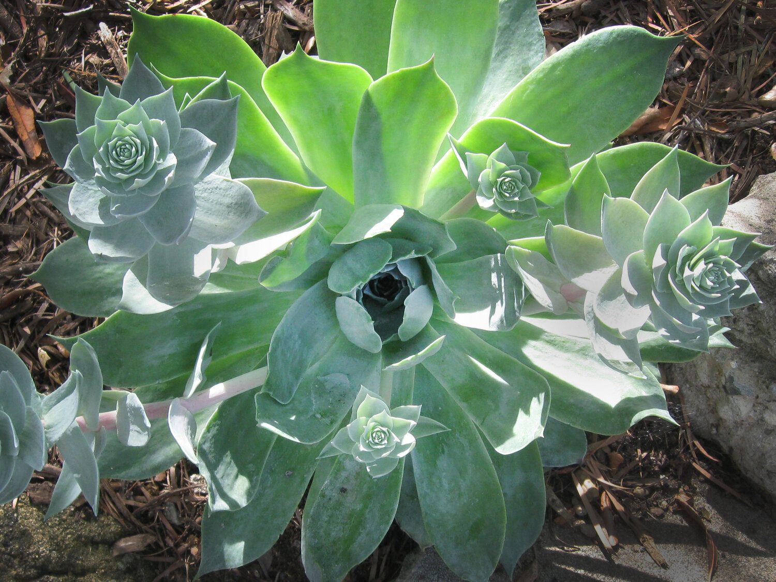
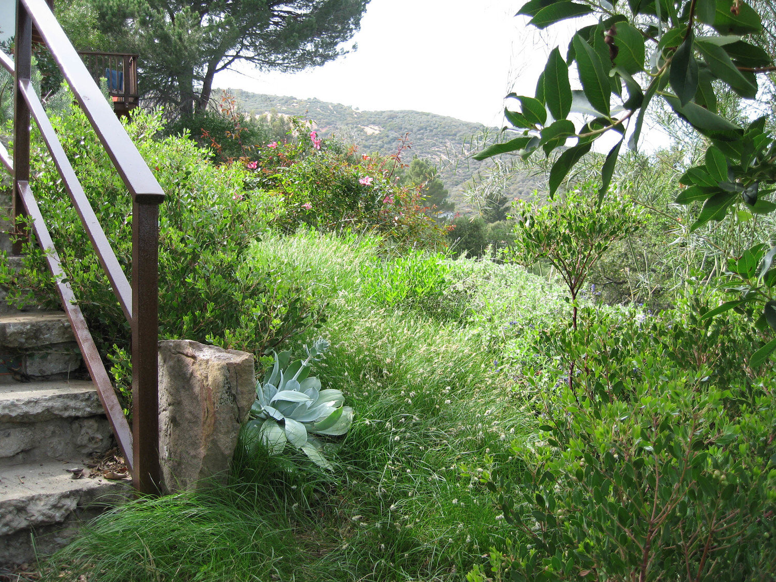
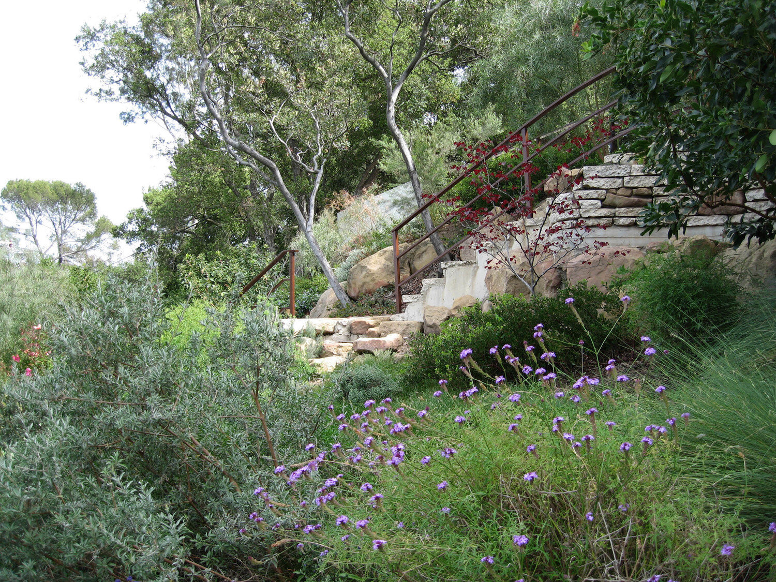
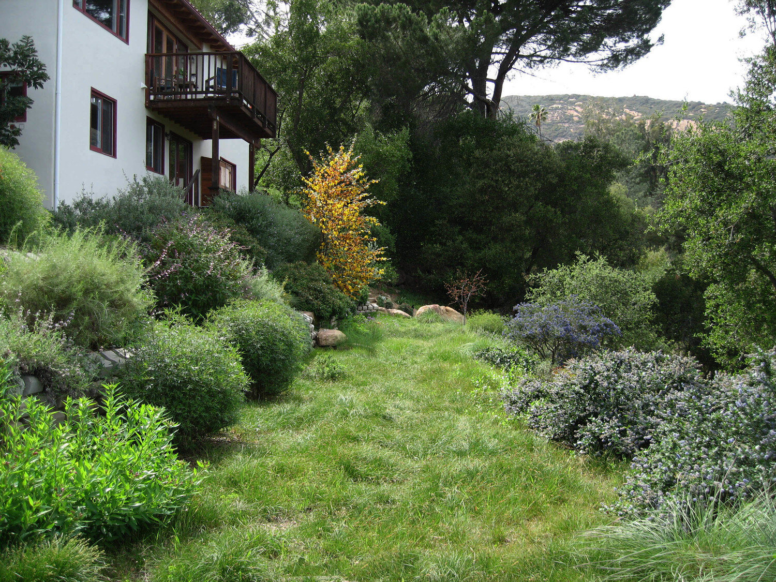
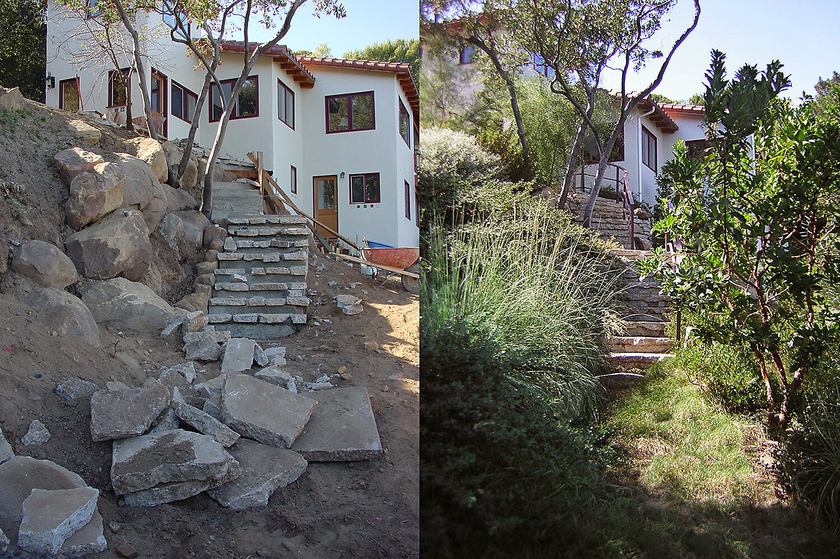
by Patricia St. John. FAPLD
St. John Landscapes
Berkeley, CA
The Montclair Project in Oakland
This backyard is on a steep slope with retaining walls of Napa Basalt. Two deck levels built with recycled Trex nestled in between makes this garden space aesthetic and usable for the whole family.
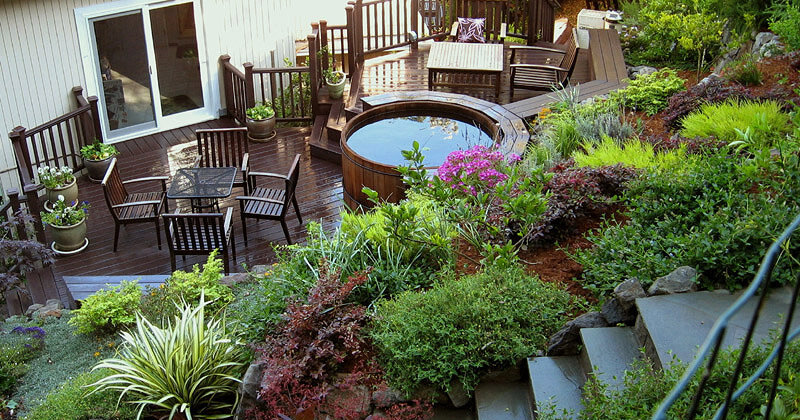
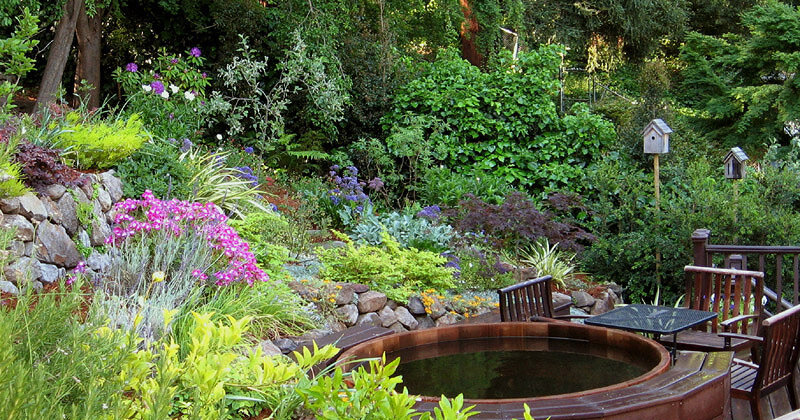
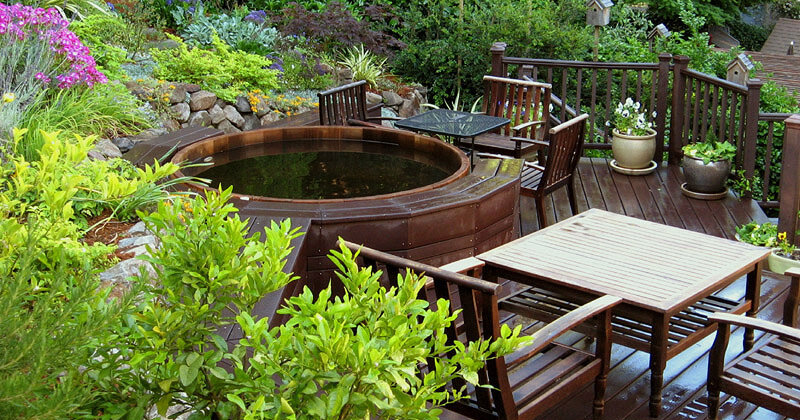
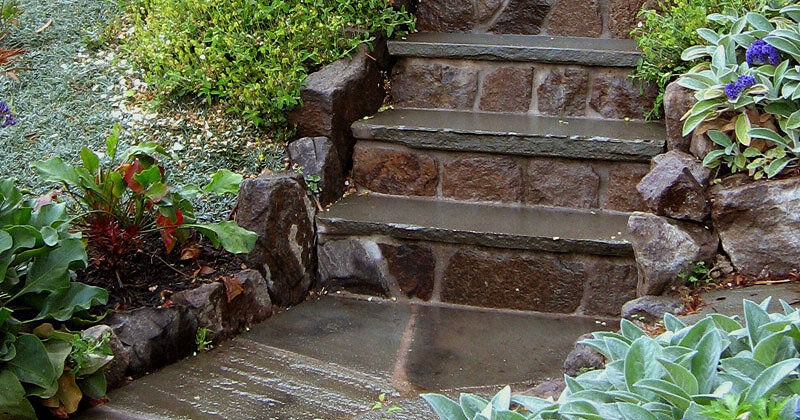
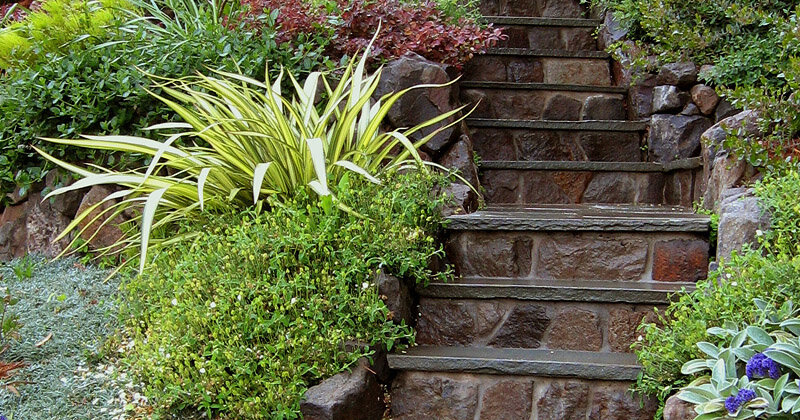
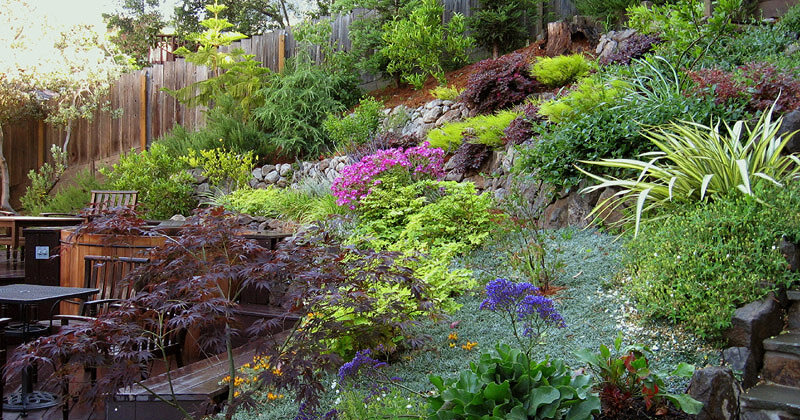
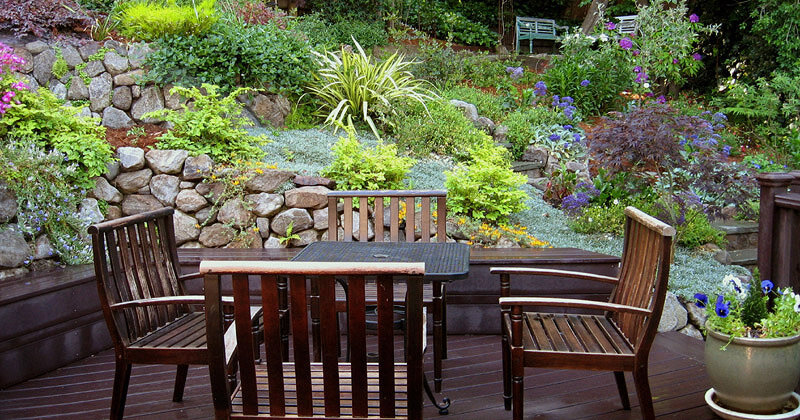
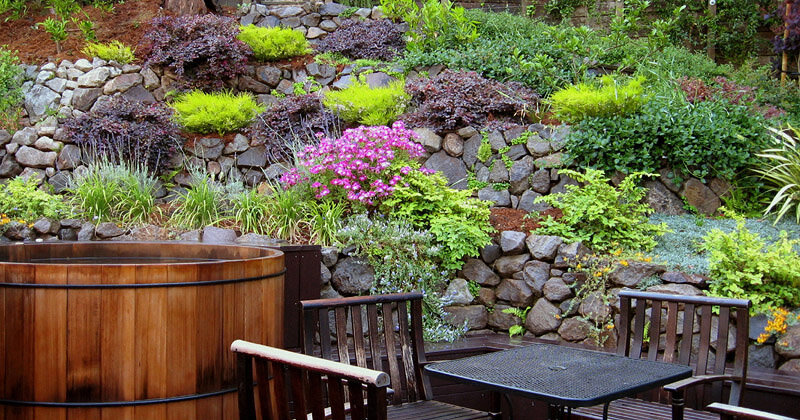
by Ann Rosemarin, FAPLD
Rosmarin Landscape Design
Santa Rosa, CA
Hillside Country Garden in Sonoma
The landscape design called for creating a contemporary, informal and relaxing habitat garden that offers various seating areas and connects seamlessly from the house.
We developed a design that celebrates and enhances the existing, natural boulder formations, stands of silhouetted native oaks and wild meadow grasslands. Due to the challenging topography and the rugged conditions of the site, the garden is being phased in over time
This was an opportunity to create a hillside garden on a steeply sloping site and to select Mediterranean plantings that include native trees, shrubs, wildflowers and related African and Australian plants that could thrive under these conditions. The gardens were designed to be connective and an integral part of the natural diversity inherent to this particular area. The result is an ever-changing seasonal transformation of textures and colours on this amazing site.
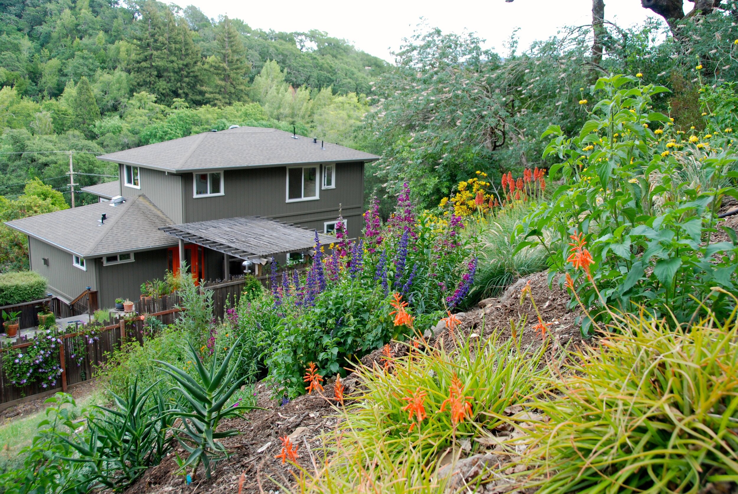
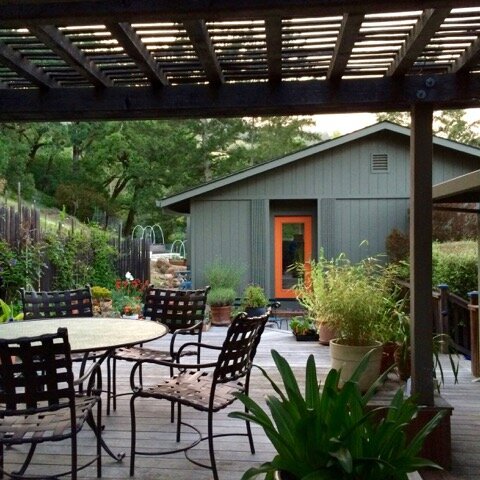
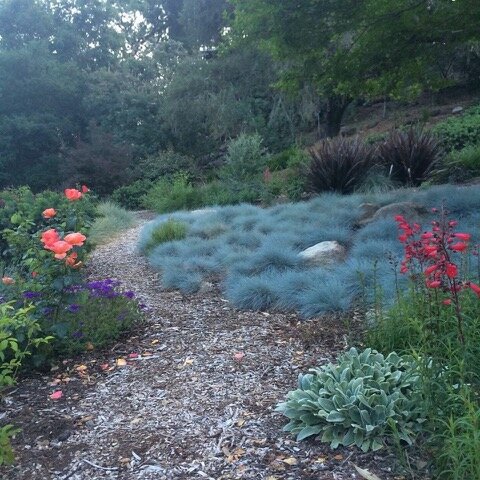
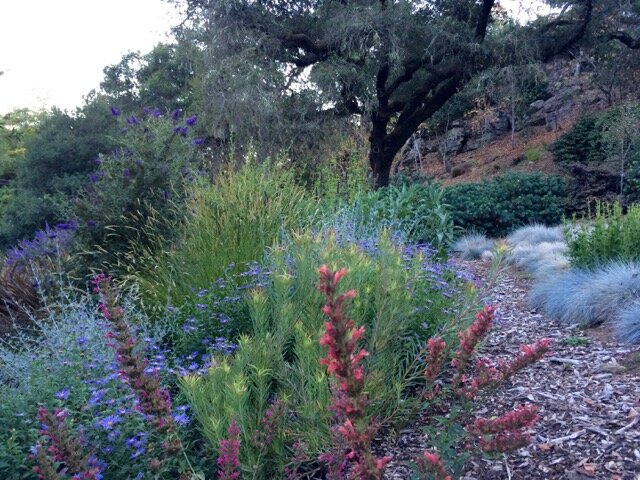
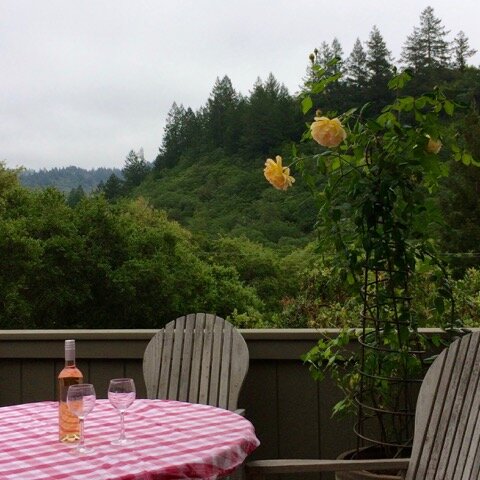
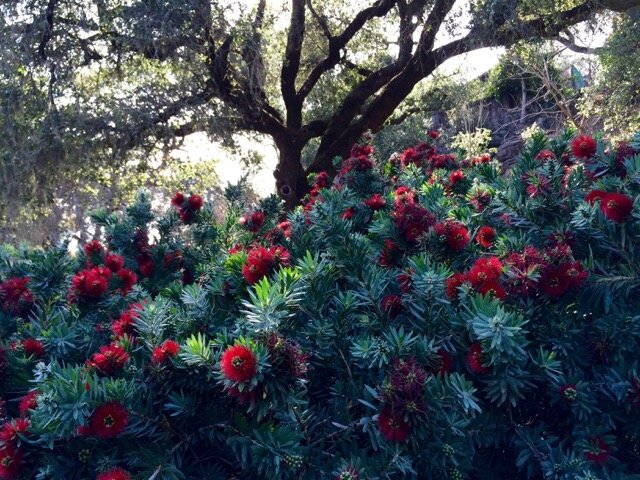
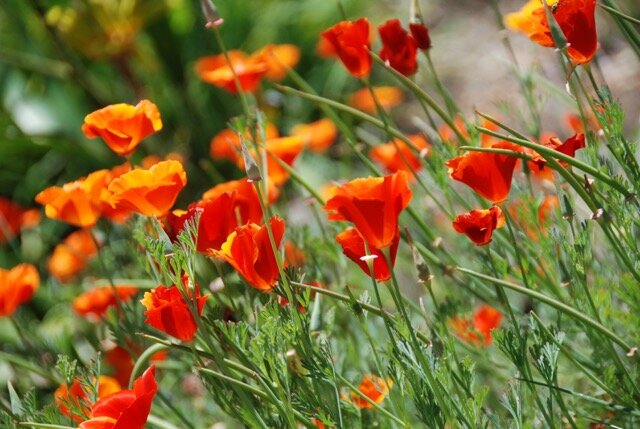
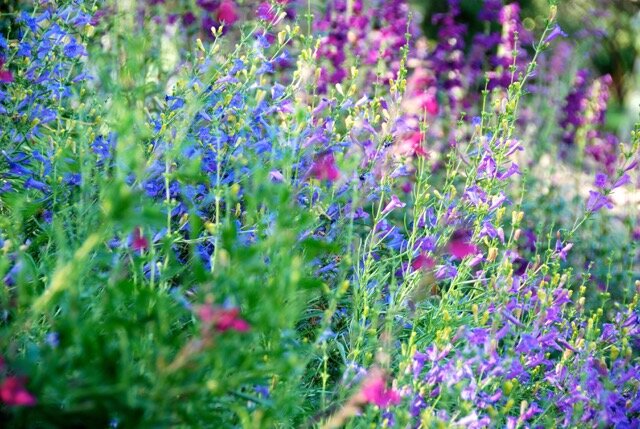
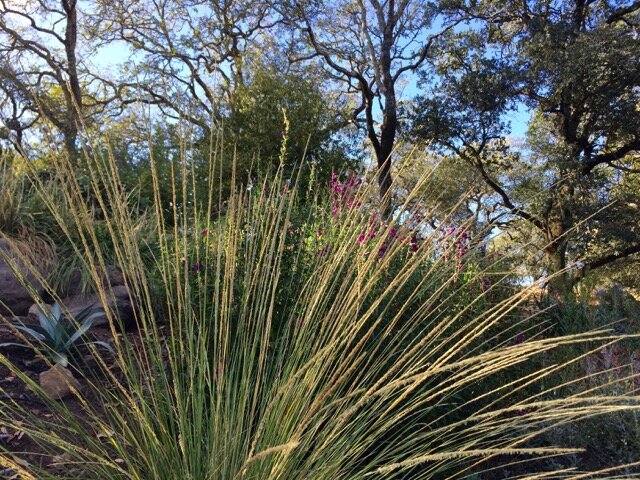
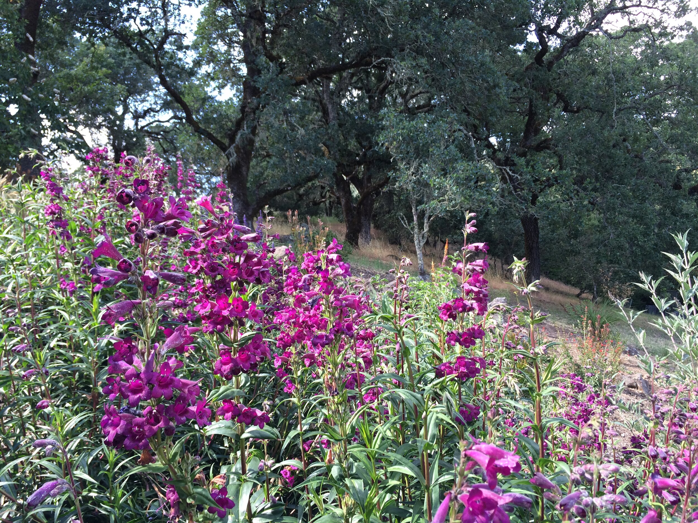
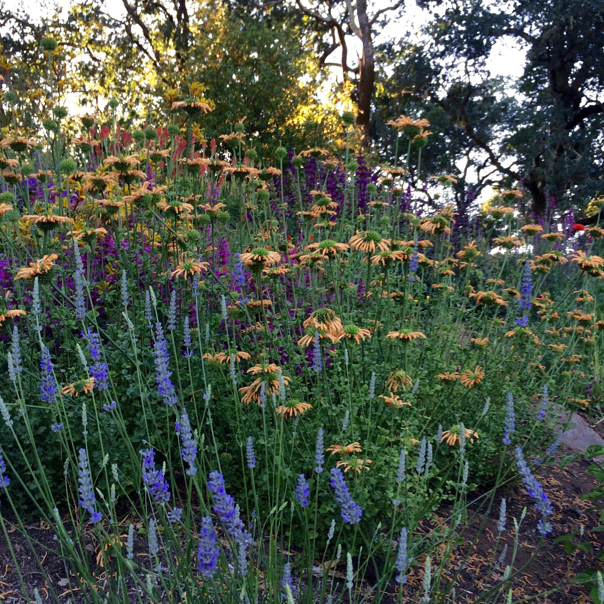
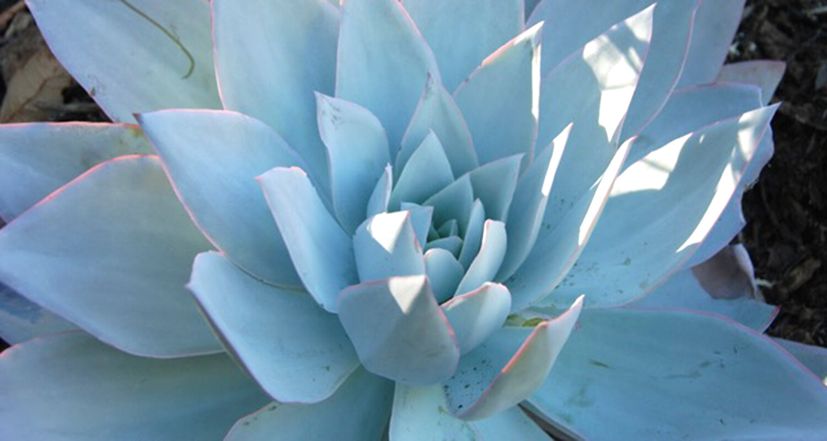
by Amelia B Lima, FAPLD
Amelia B Lima & Associates, Inc.
Del Mar, CA
The Point Loma Project
My customers purchased a property in Point Loma, San Diego with the intent to have the existing structure demolished and a new, modern home built on the site.
The lot is located high on a hill and the views of the city and the bay are beautiful. The new, three-level house has wide glass pocket doors which allow for amazing views any time of day.
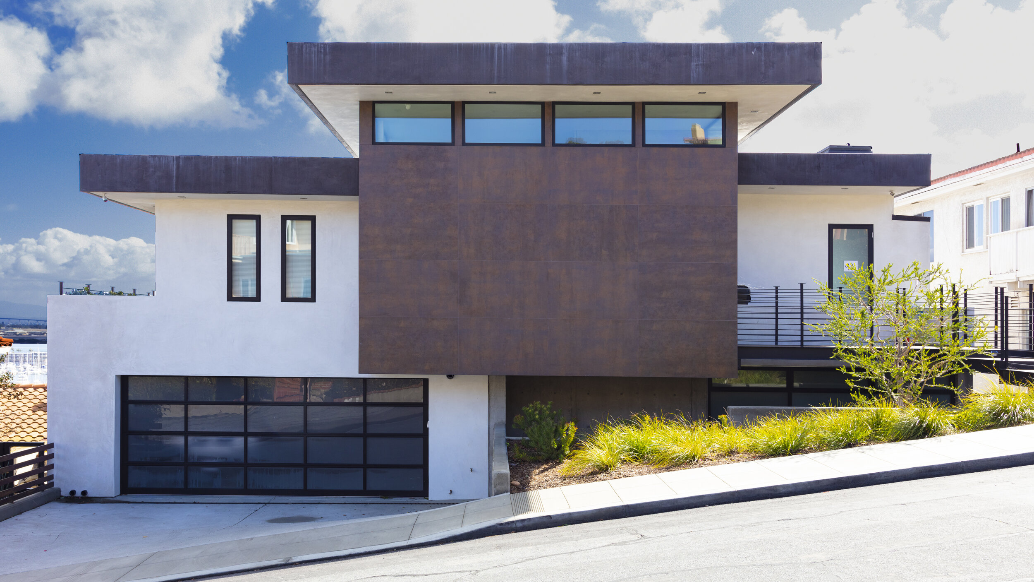
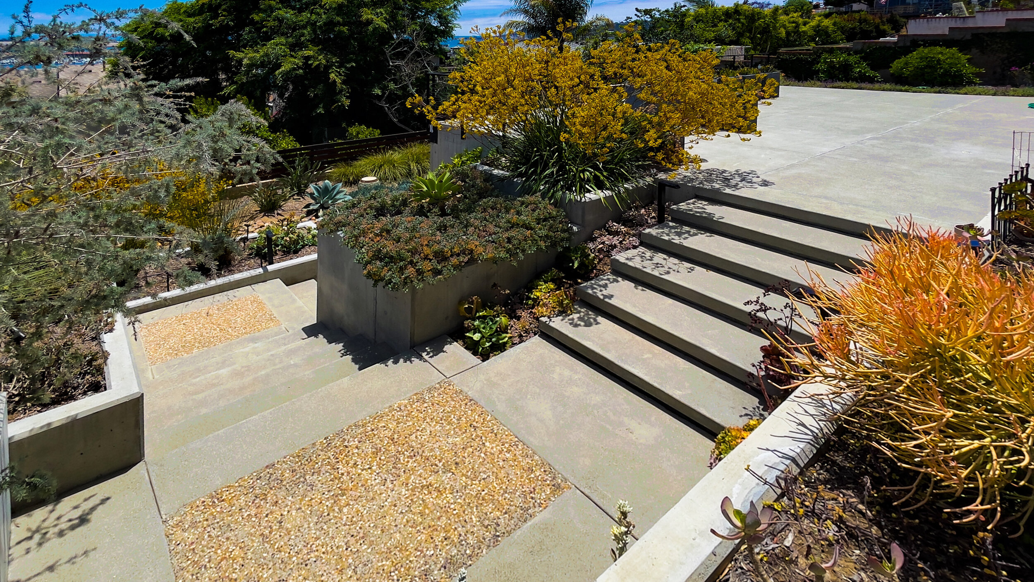
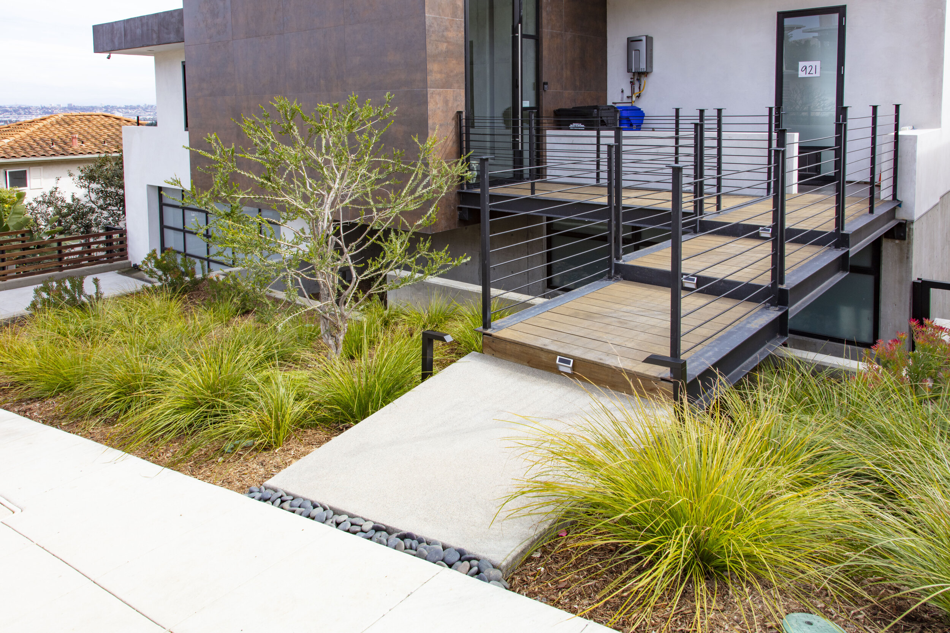
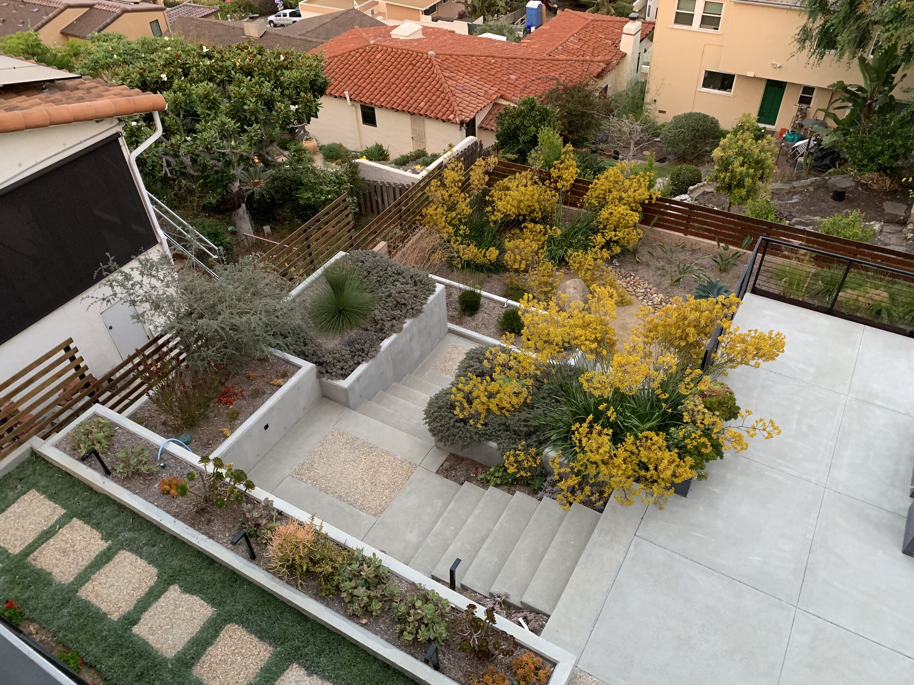
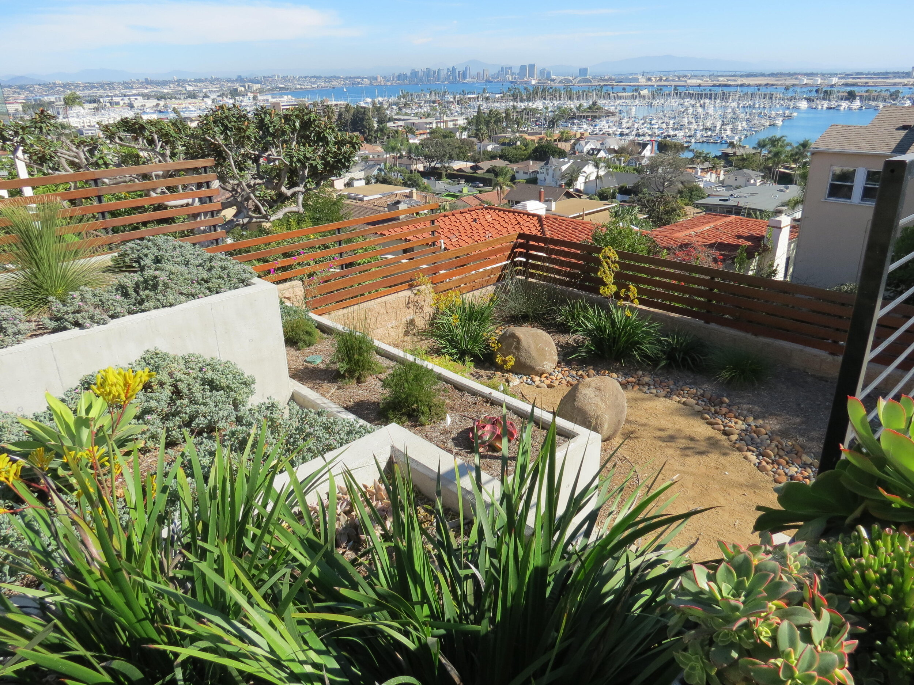
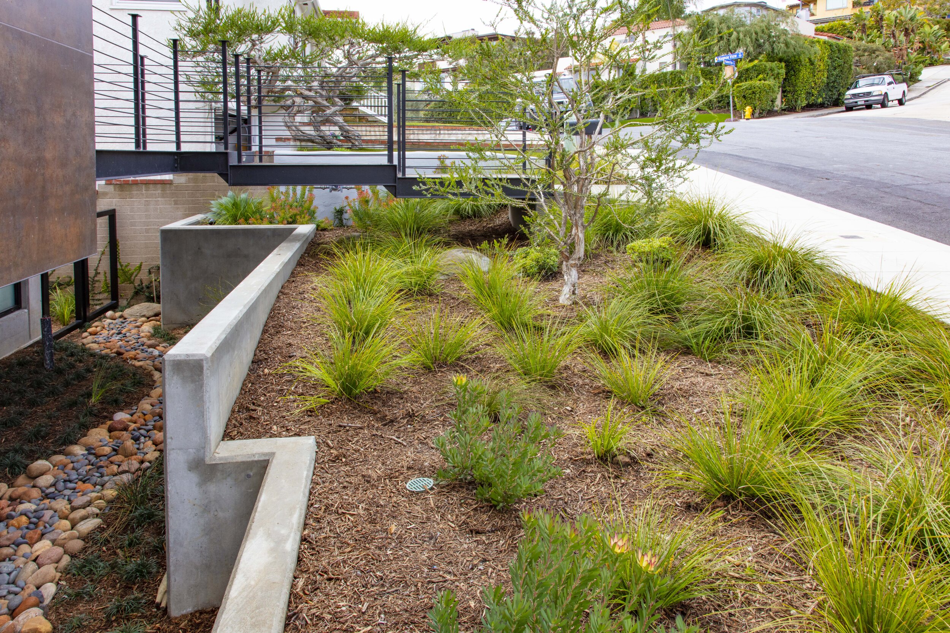
There is a 31.5 feet difference in elevation from the front sidewalk to the bottom of the lot. At the front door, the elevation is 142.5 feet above sea level, and at the lowest point of the garden, the elevation is 111’. The family room doors open to the top deck, at elevation 125’.
The homeowners’ original request was to have a lap pool outside the family room, and the original plan was drawn as such. Unfortunately, the pool contractor’s quote so exceeded the clients’ budget, plans for the pool were abandoned. Building a pool on such a steep site and with the local soil characteristics requires caissons that are anchored on bedrock for support making such a project complex and costly.
With the pool removed from the project, the oversized patio off the family room had a large fire table and a fountain proposed, which have yet to be built. Wide stairs with raised planters on both sides, and comfortable landings direct people to the garden lower level.
Again, the project suffered several revisions. One of the original proposals was to install a rain water tank at the lowest level of the garden to capture all the rain water that could then be used to irrigate the garden. On steep sites like this one, the city requires homeowners to keep their water away from lower neighbor’s property. Again, due to the cost, this too was also removed from the project.
What remained was the dry creek bed that runs along the length of the lot to capture the water that would otherwise spill over the neighbor’s lot and is now being pumped out of the property.
The design calls for a deck floating over the dry creek bed made with the old salvaged wood from the existing house, but this remains to be built.
The garden now is 3.5 years old and the plants are doing very well. Point Loma temperatures are moderated by the ocean and plants don’t have to cope with as extreme of temperatures.
The landscape is a mixture of fruit trees, succulents, grasses, Mediterranean and Australian shrubs. Flower colors were carefully selected to reference one of the client’s cultural requests.
Ipe wood fence built on top of concrete walls follows the entire edge of the lot, and keep the customer’s dogs safe from other animals.
by Debbie Gliksman, APLD
Urban Oasis Landscape Design
Los Angeles, CA
Canyon View Terrace in Bel Air
My clients were busy healthcare professionals and needed a place to relax, entertain and wash away the day’s stress. The existing forlorn concrete patio didn't do justice to the spectacular view. We created two levels of patios, an upper paved patio off the house and a lower deck below in the canyon. The capacious upper deck features a Jacuzzi with a custom-built pergola, a dining area, and a bespoke bench and fire pit. Raised planter beds break up the expanse of bluestone paving and create intimate areas while still allowing plenty of room for hosting parties and get-togethers. The lower deck and hillside are planted with California native plants, creating a veritable wildlife sanctuary.
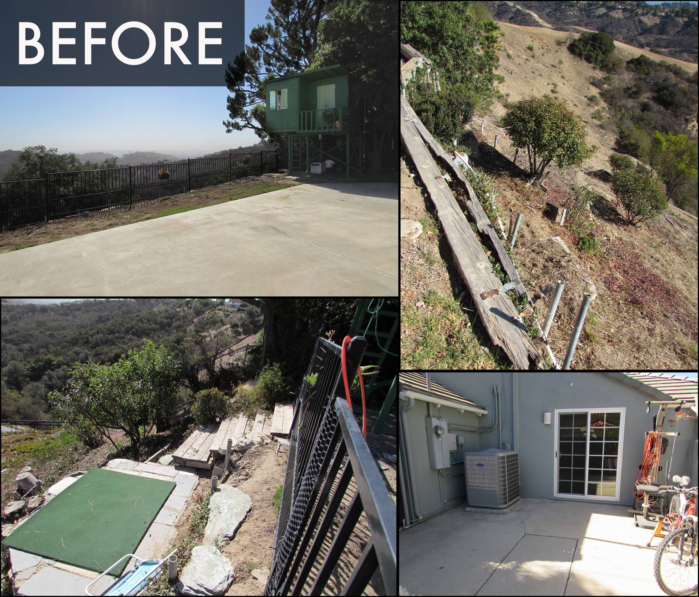
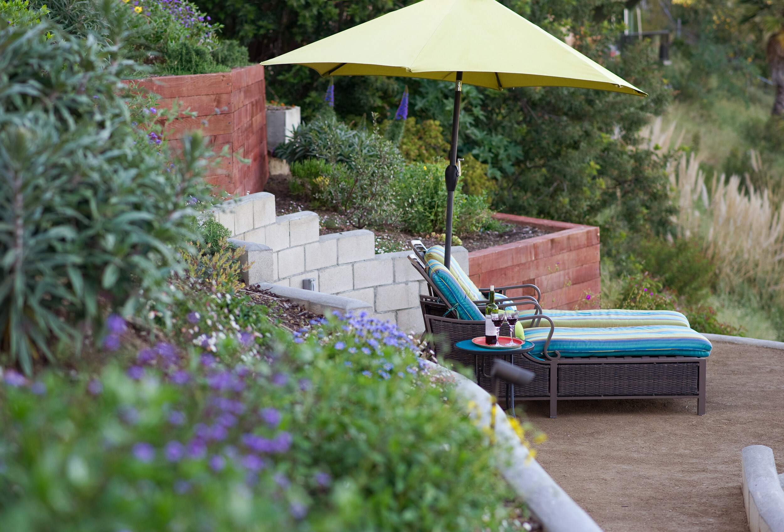
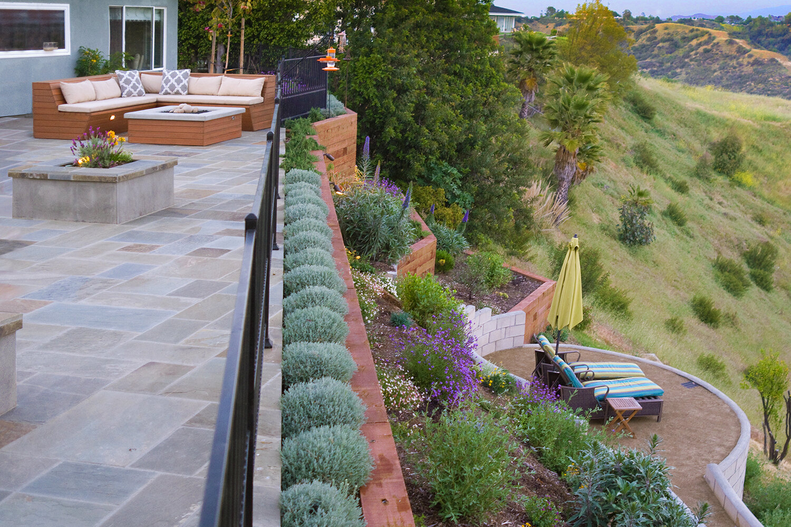
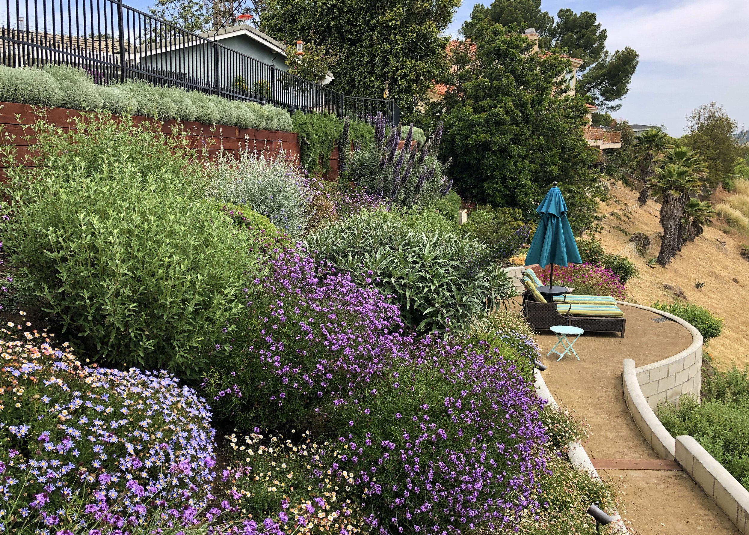
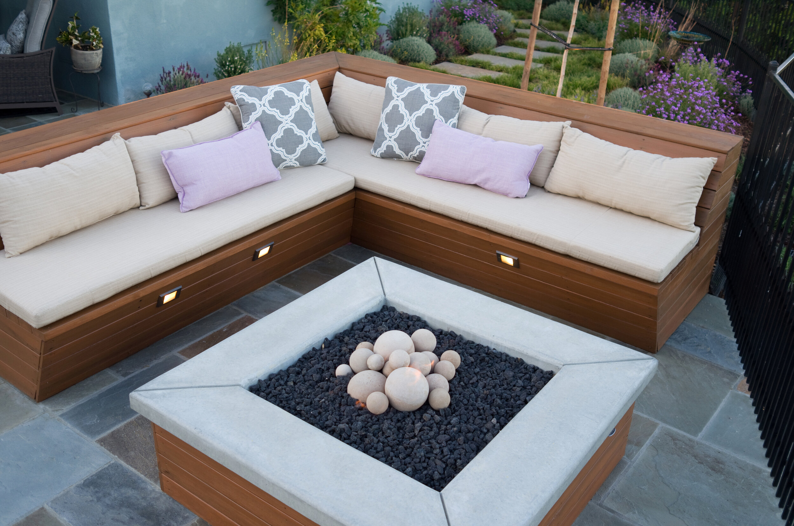
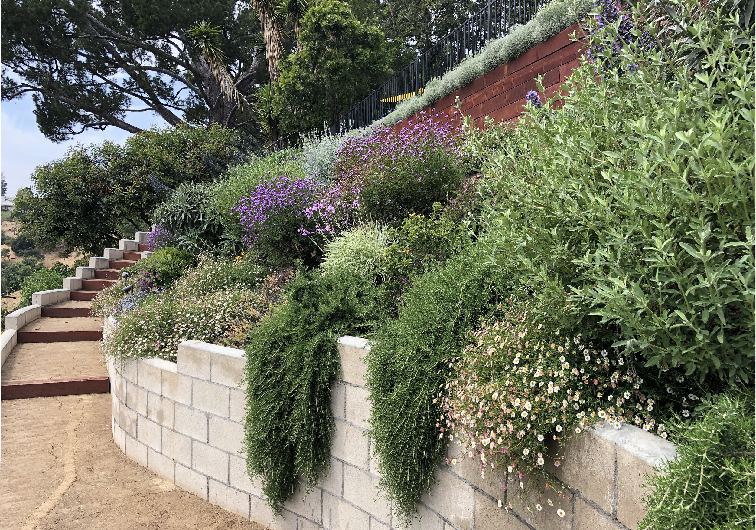
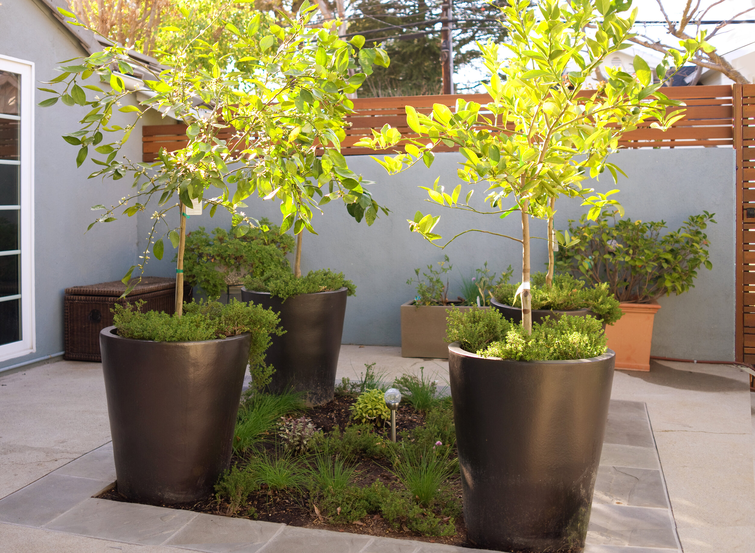
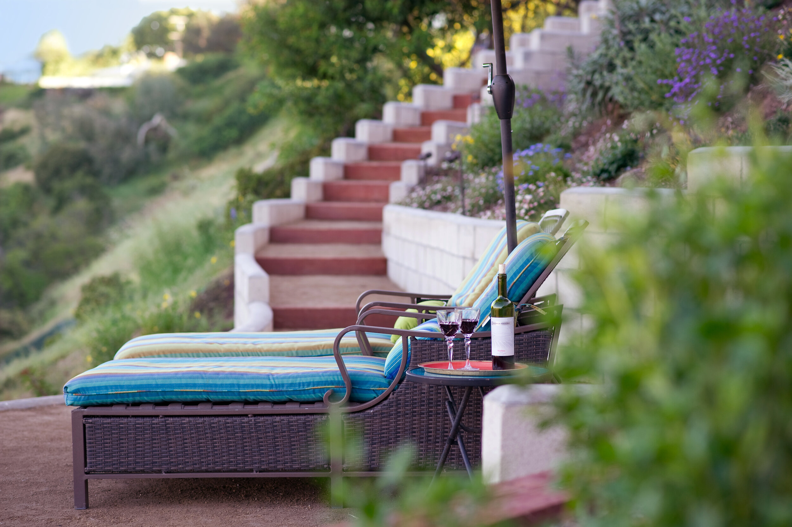
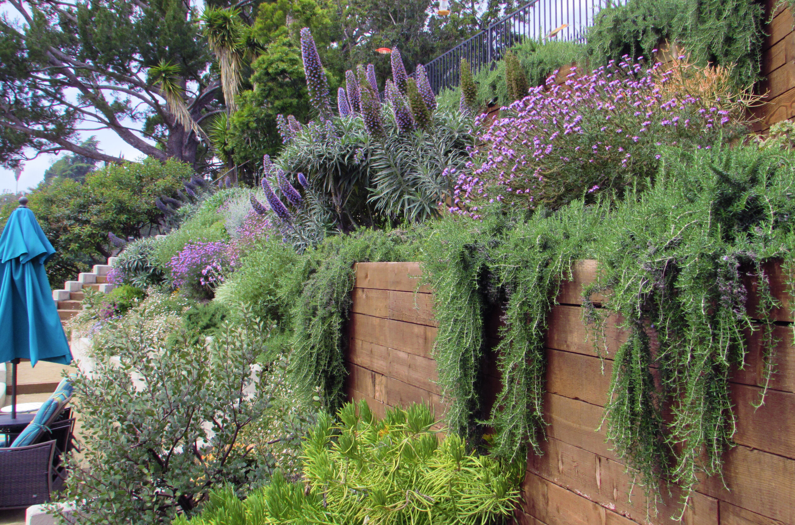
Photos courtesy of Marcus Teply and Debbie Gliksman.
by Marilee Kuhlmann
Urban Water Group, Inc.
Los Angeles, CA
by Tom Rau
Urban Water Group, Inc.
Los Angeles, CA
Hillside Garden in Century City
A series of terraces are the keynote of this 6,000 square foot project; these transform a formerly unusable slope into flower-filled spaces with plenty of seating – for conversation, contemplation and dining. The overall impact is one of Mediterranean flair – warm, lively and inviting.
The hillside meadow plantings, which include pearl acacia and Japanese blueberry trees along with the white flowering Nierembergia Jessie, are interspersed with a dining area featuring a custom-designed shade and lighting pergola, a bird-friendly water feature, a cascading waterfall and raised vegetable beds.
Incorporated in the topmost terrace is a pad for a future cottage to overlook the garden. Currently, it’s being used as the kids’ campsite, complete with an adjacent fire pit for roasting marshmallows. There’s even a pen for the family pet – a Sulcata tortoise, one of the largest tortoise species in the world.
At the front of the house, Forest Pansy redbud trees provide year-round color and a succulent garden spotlights tilt-head aloes. Nearby, rain gardens were established in the parkway. In the side yard, cisterns provide the means of harvesting 2,100 gallons of stormwater.
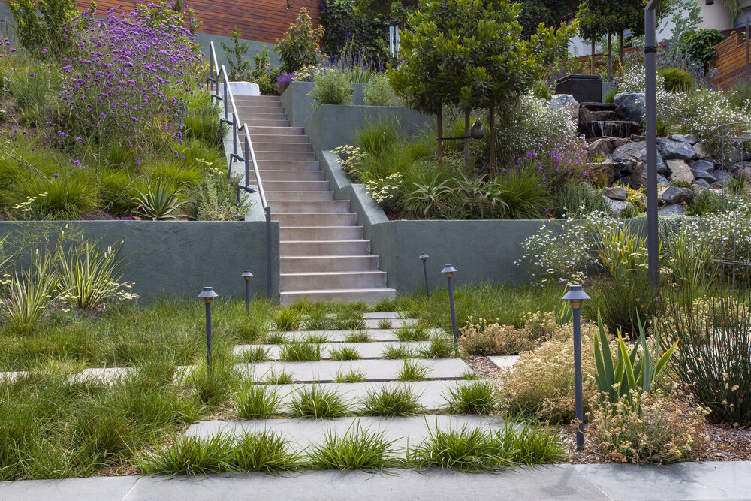
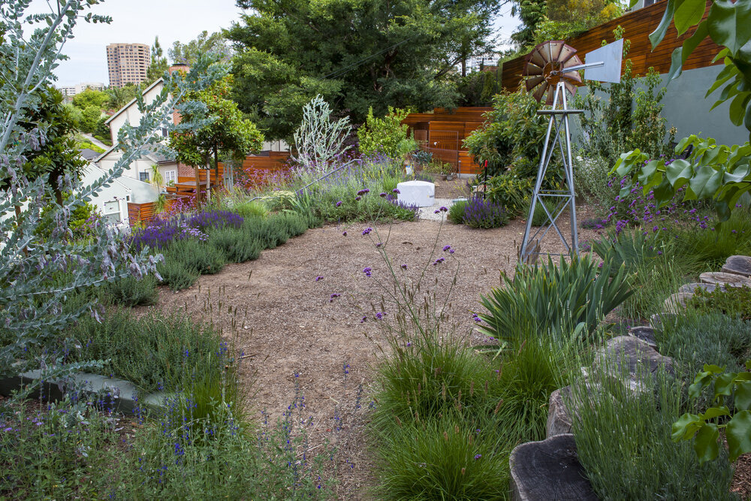
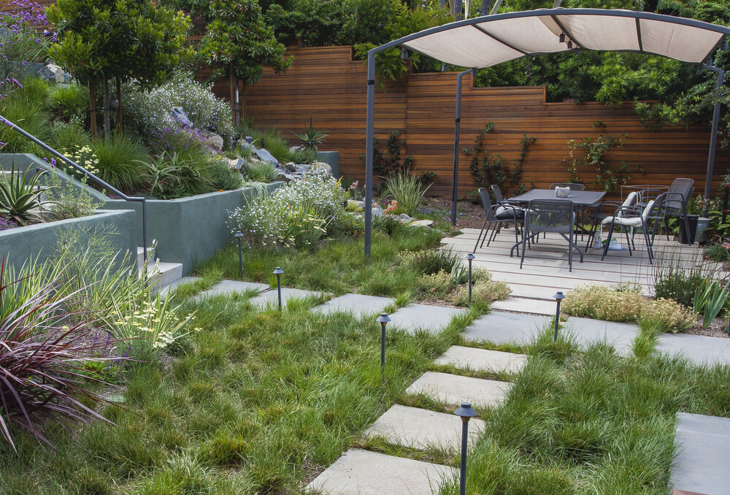
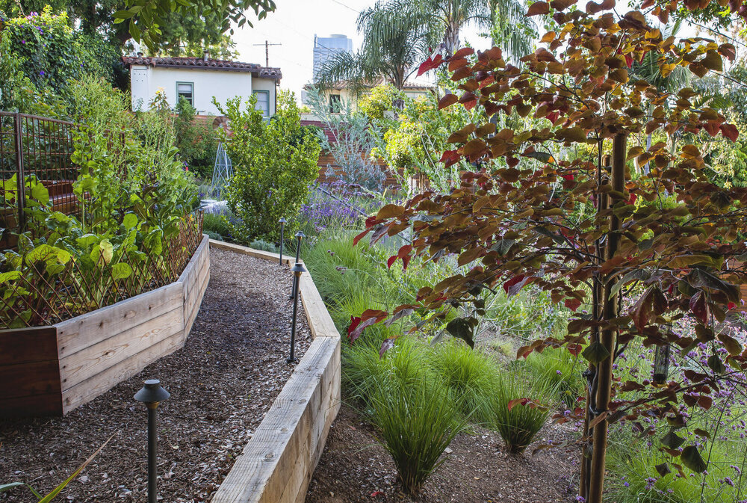
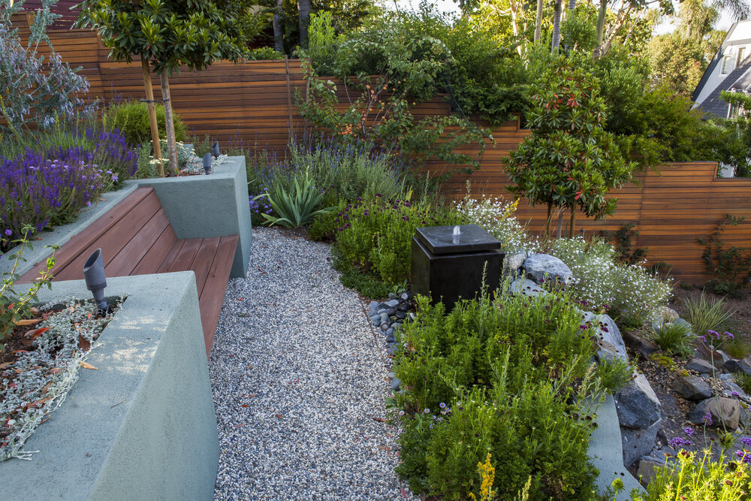
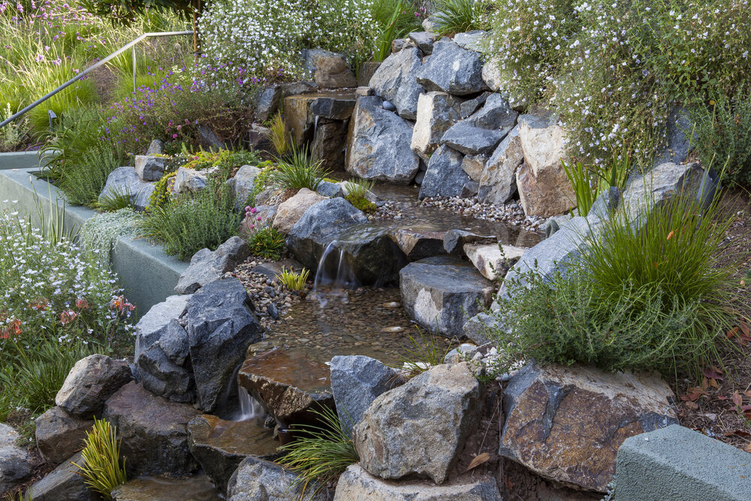
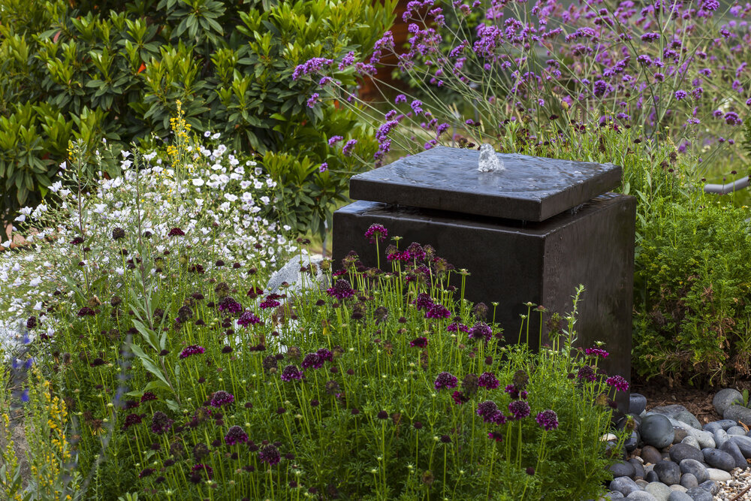
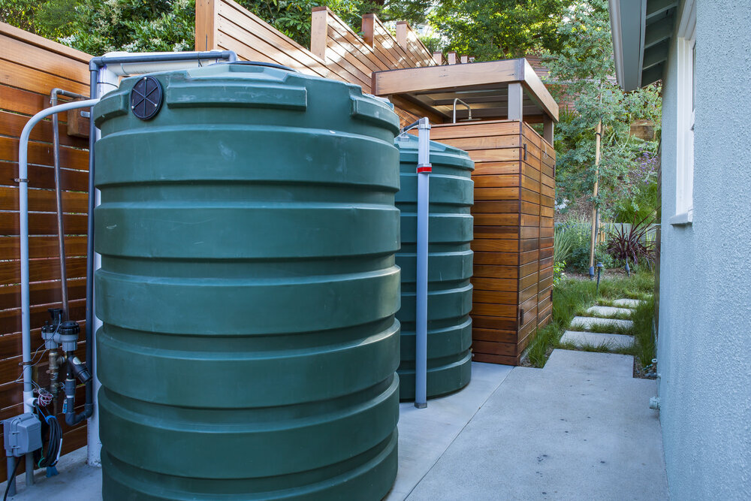
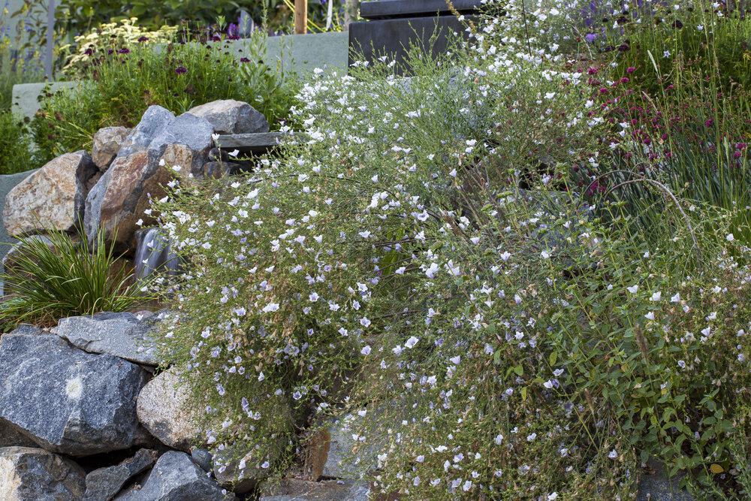
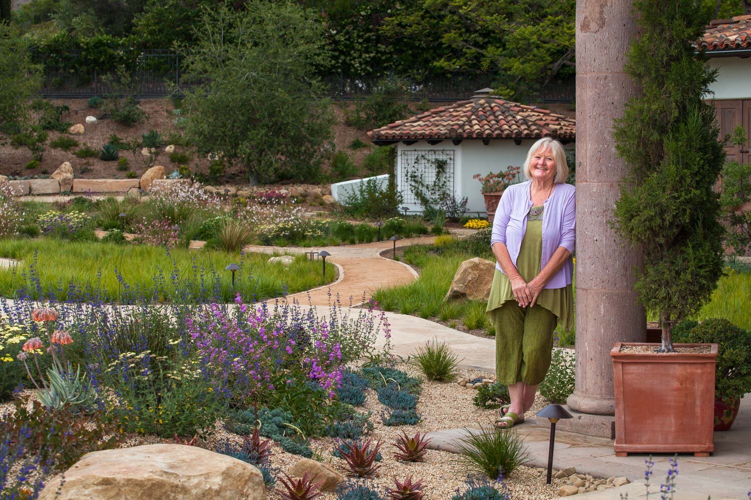
by Holly Selvig
Holly Selvig Landscape Architecture
San Anselmo, CA
Winship Park Residence in San Anselmo
This active family wanted to create usable outdoor spaces on their steeply sloping, irregular-shaped lot. They also prioritized using natural materials and sustainable landscape techniques such as flow-through permeable pavers, rain gardens, swales, and bioretention basins. The result is a series of level play-spaces, gathering areas and vegetable beds carved out of the hillside, all while preserving mature oak and buckeye trees. The view from the deck encompasses an artistic staircase and boulder cascade unfolding onto a meadow of low water-use grasses. Timber from a Monterey pine removed from the site was re-purposed as a hillside bench. The varying spaces and levels are connected to each other by a path that is soft underfoot, made from redwood timbers and crushed stone.
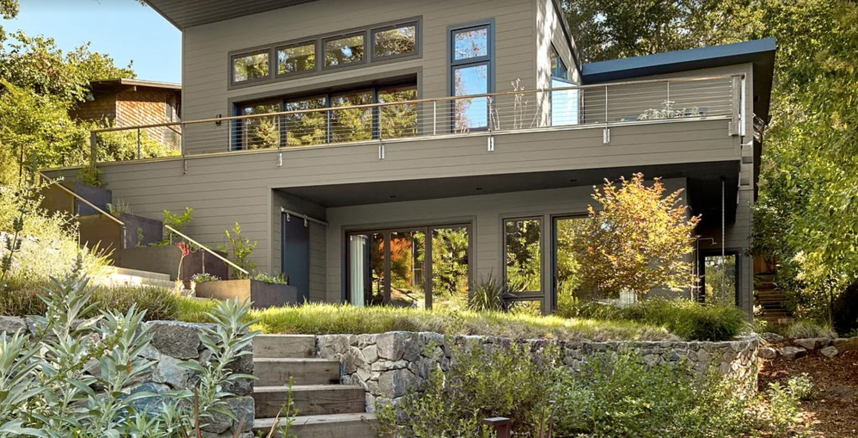
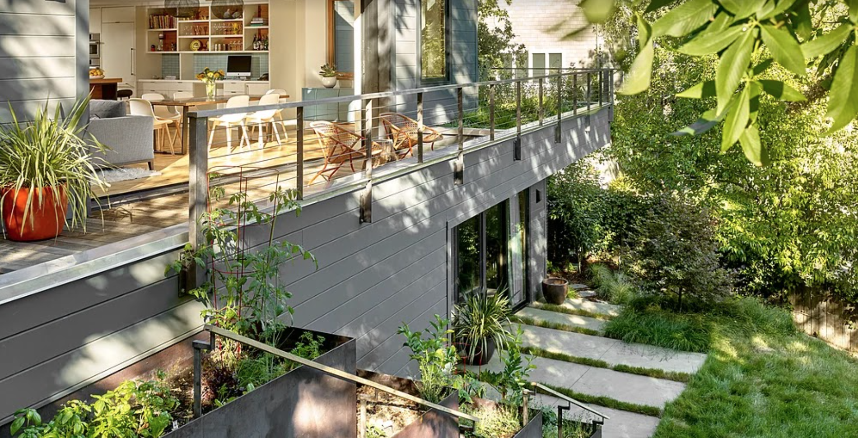
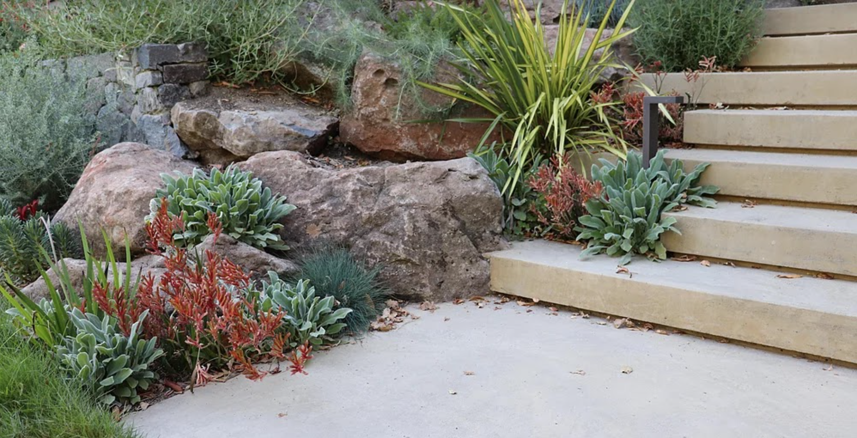
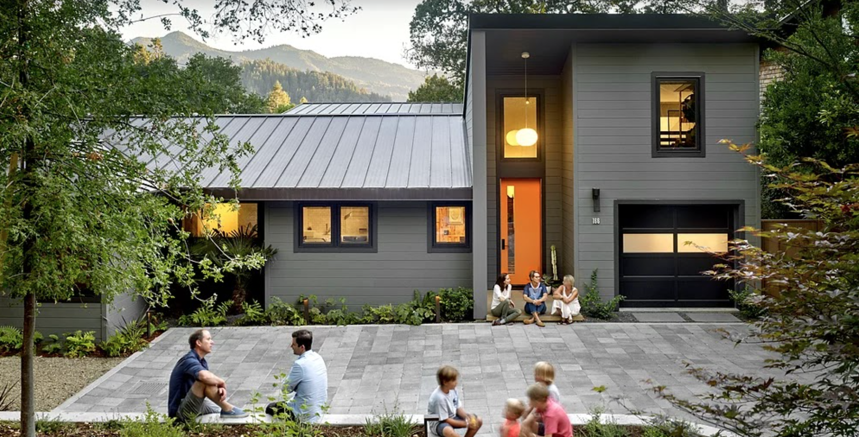
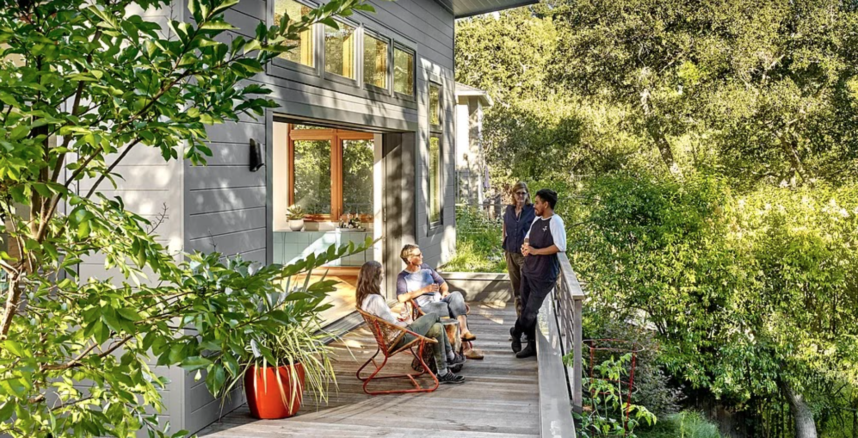
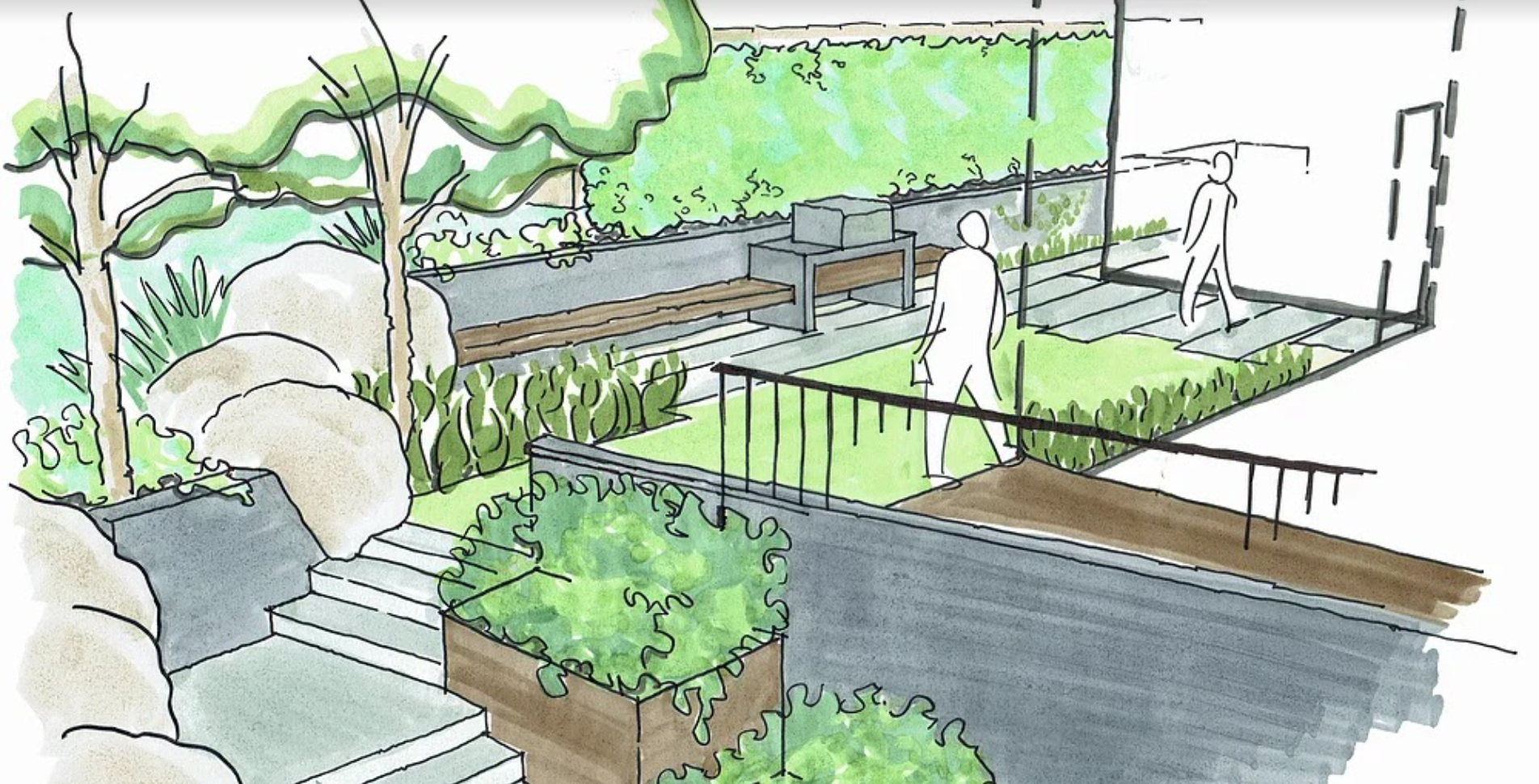
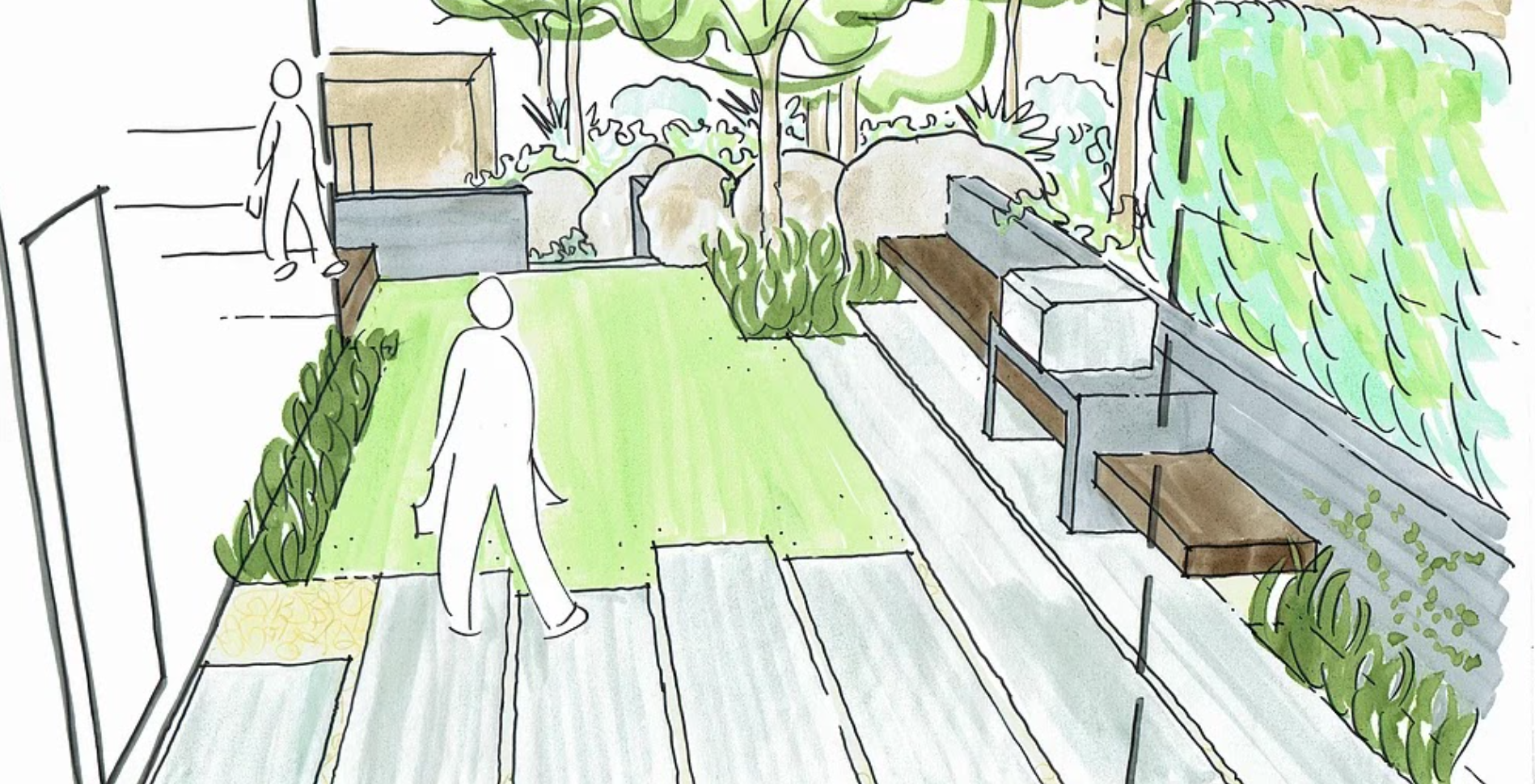
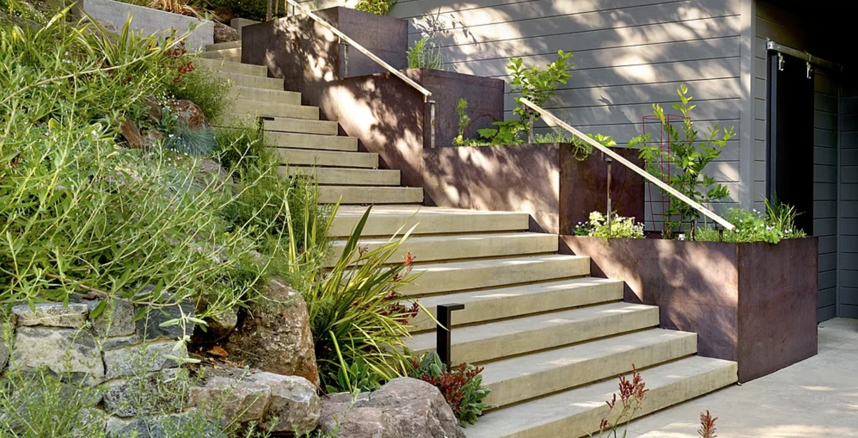
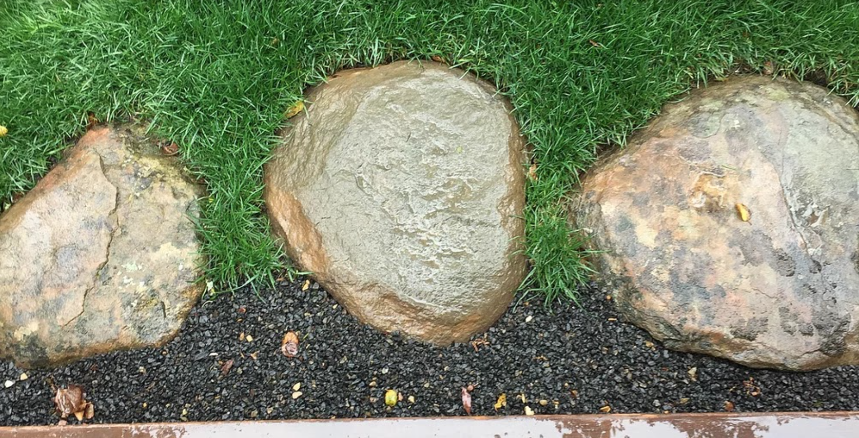
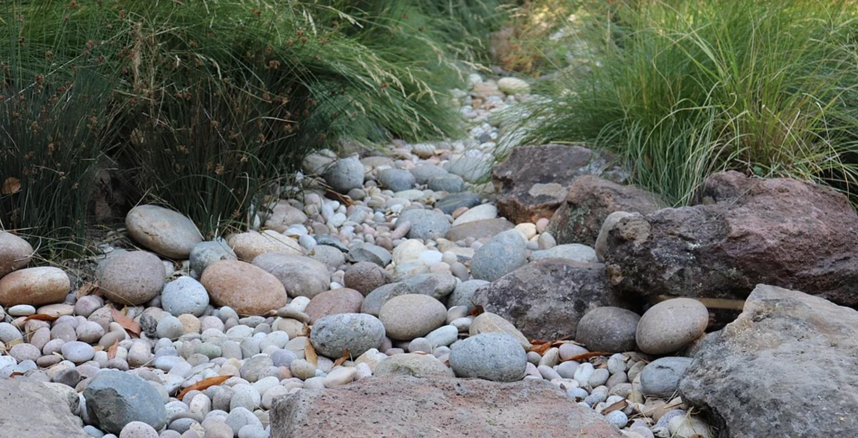
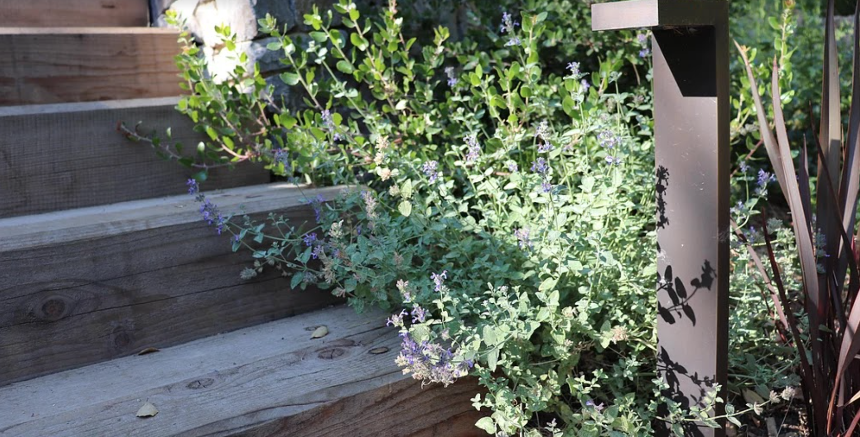
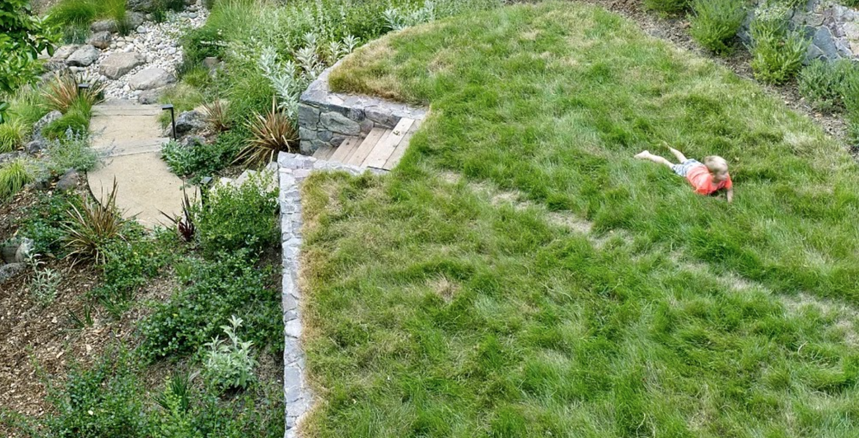
WITH:
Architect: Studio BBA
Planting Design: Annabelle Reber
Civil Engineer: Pope Engineering
Photos by Cesar Rubio Photography.
by Eileen Kelly
Dig Your Garden Landscape Design
San Anselmo, CA
Hillside Sanctuary in San Anselmo
This vast hillside landscape, situated on a hillside in San Anselmo, Northern California, has been evolving for several years, and is the personal sanctuary of Landscape Designer Eileen Kelly, owner of Dig Your Garden Landscape Design. This sustainable, dry garden also serves as Eileen's "living laboratory" where she observes and learns from the habits, tolerances and growth of her extensive selection of plants. They include hundreds of varieties of low water, low maintenance and pollinator plants. Some appropriately nestled amongst the majestic oak trees, others that thrive in the sunny spots, and others in shadier locations. The plant palette ranges from California natives to plants from other Mediterranean regions such as South Africa and Australia. Besides this extensive variety, Eileen's collection of low-water and fire-resistant succulents has flourished extensively over the years - they are her favorites. The garden also includes a few exotics from Hawaii and other regions. Several patios and sitting areas have been incorporated throughout the landscape at different levels, positioned to enjoy the natural setting and the lovely views both near and far.
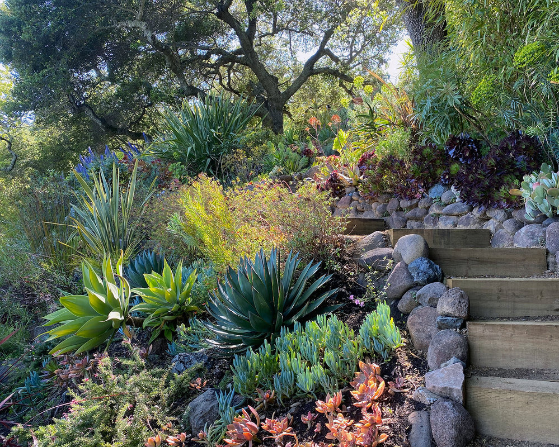
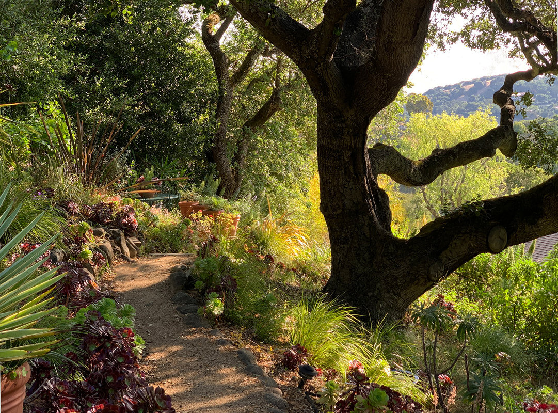
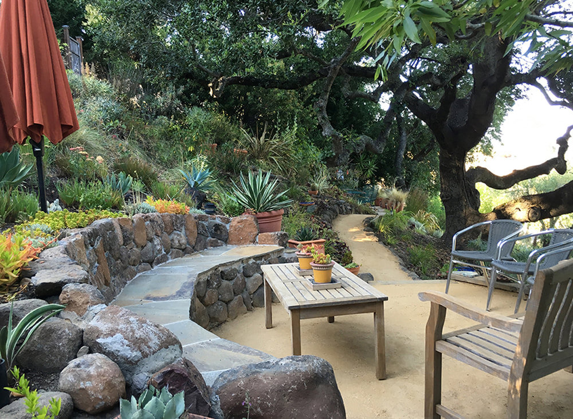
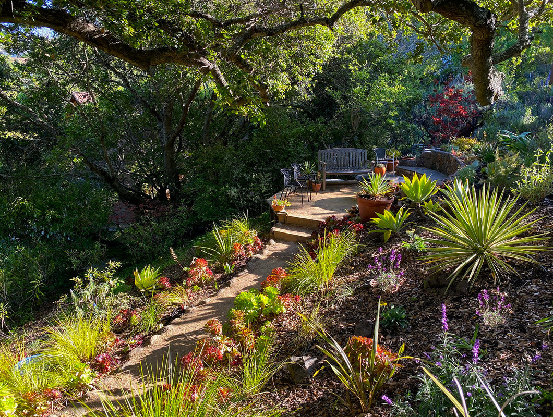
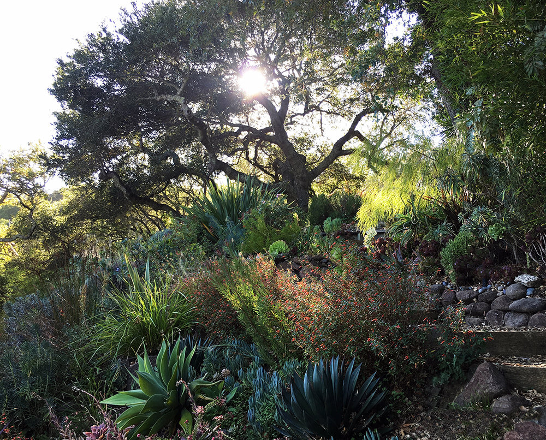
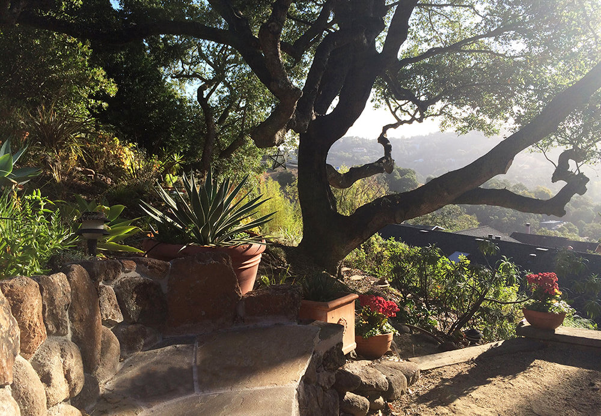
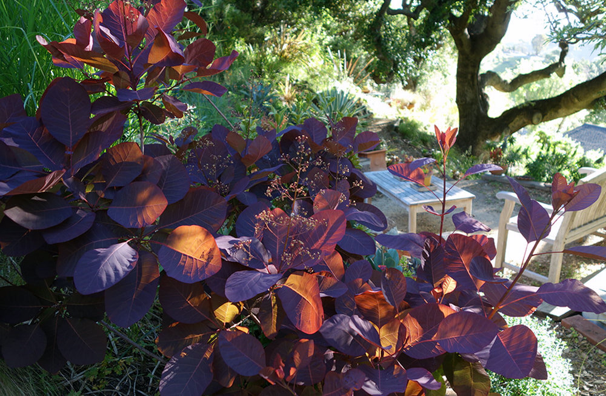
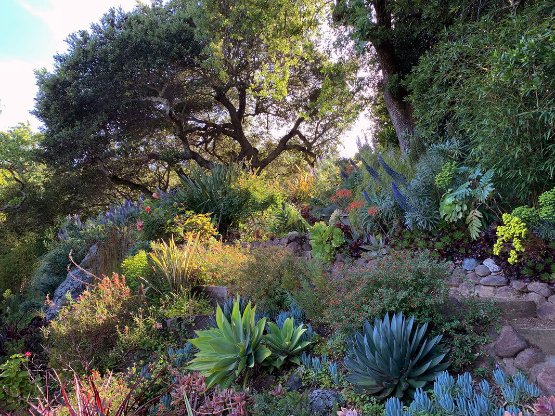
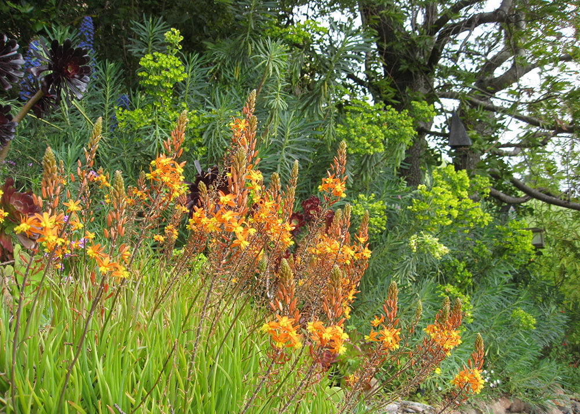
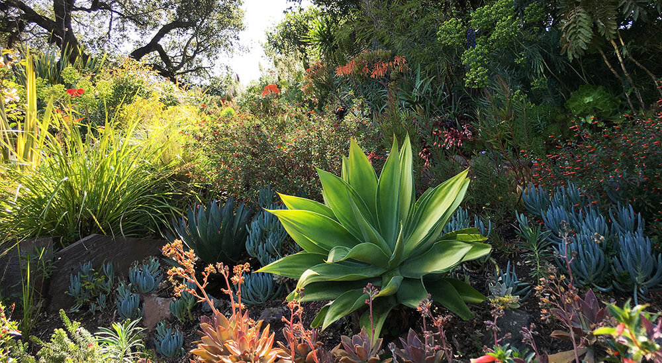
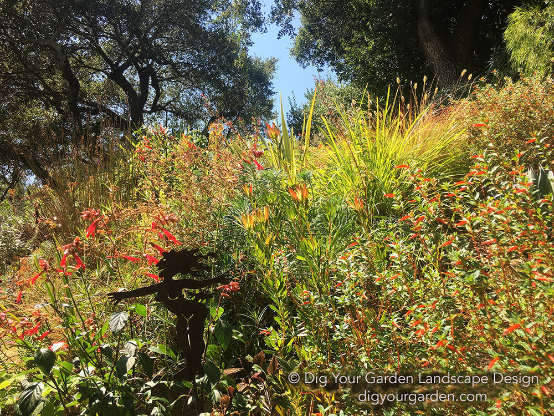
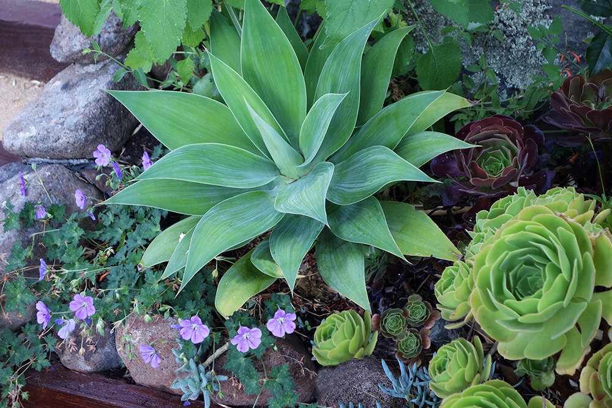
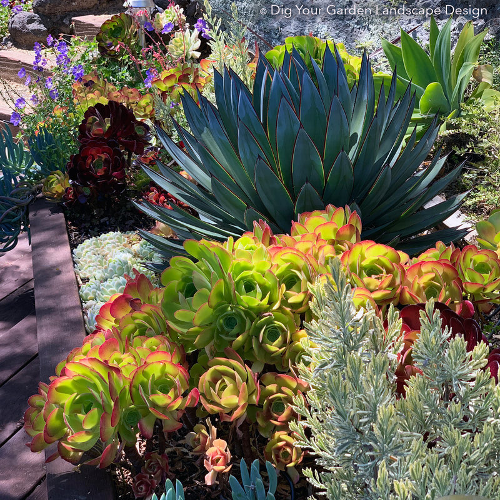
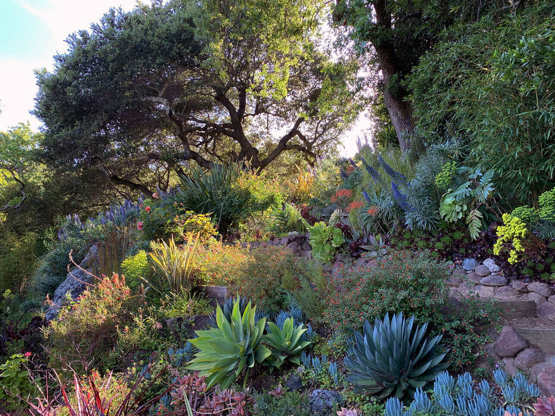
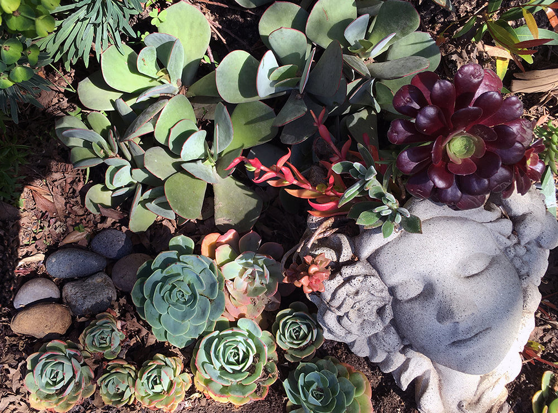
Design Details:
Stairways, pathways and patio areas throughout the landscape offer places to pause or linger to take in the natural surroundings and views both up close and in the distance.
Diverse plant varieties, including CA natives, succulents and plants from other Mediterranean regions offer an abundance of pollinator plants, biodiversity and ecosystem for the birds, the bees and the butterflies.
Retaining walls constructed with Sonoma fieldstone, patios, decking and a variety of seating areas with bluestone and other natural materials.
Decomposed granite (DG) and flagstone incorporated in the pathways and patio areas.
Drip irrigation with a Smart Controller to efficiently monitor water uses and water conservation. Several plans, especially the succulents that have been established have been removed from the irrigation system, and watered manually, occasionally during the summer months.
Eichler Update in Lucas Valley (also by Eileen Kelly)
The front and back areas surrounding this Eichler home were updated with the mid-century modern aesthetic in mind. The front landscape updates include a series of concrete walls and minimalist plant design with a massing of barrel cactus, artichoke agaves, upright thatching reeds a Blue Palm (Brahea 'Clara'), Mediterranean Fan Palms and other easy-care plants. Designed to echo the home's Eichler minimalist design. The dramatic corten steel sculpture screen, designed by artist Jesse Small, offers a striking focal point adjacent to the front doorway. The back landscape updates include modern concrete retaining walls and pathways accented with gravel and pebbles. The stately "Gracie Modern Arbors" offer eye-catching visual appeal and growing support for 3 grape vines along a long pathway ramp. A 4th arbor frames a stairway to the hillside with a flowering Passion Vine. The sloped hillside areas were updated with low-water and low-maintenance plants that include CA natives, other Mediterranean plants and several succulents. The narrow switch-back pathway maneuvers through the hillside and is edged with stacked stone.
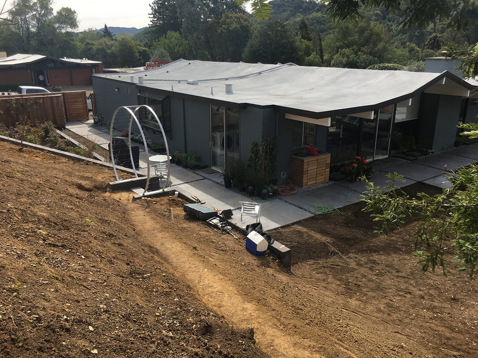
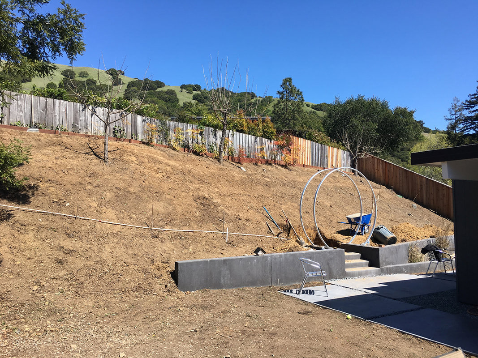
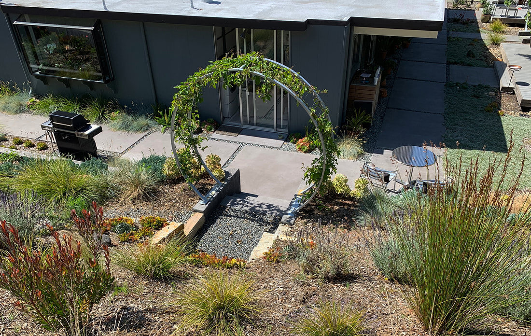
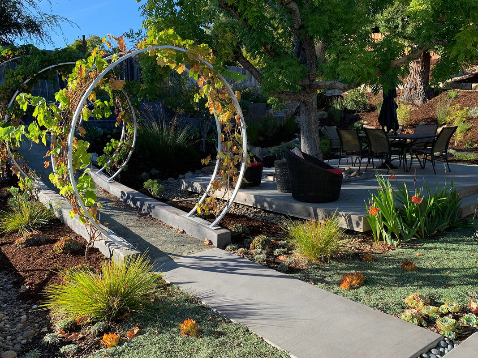
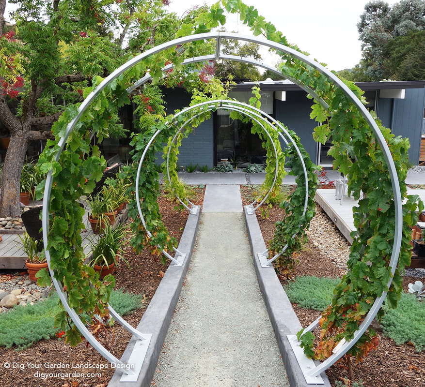
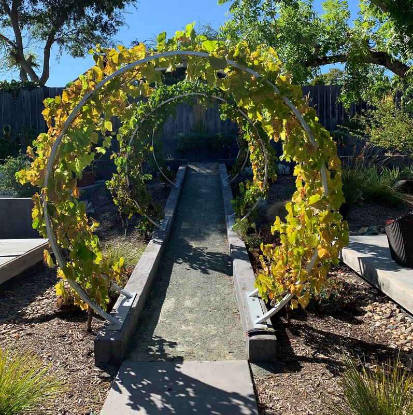
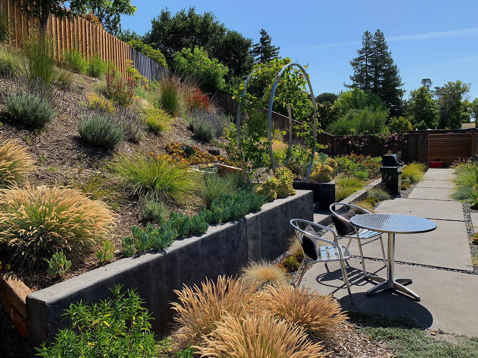
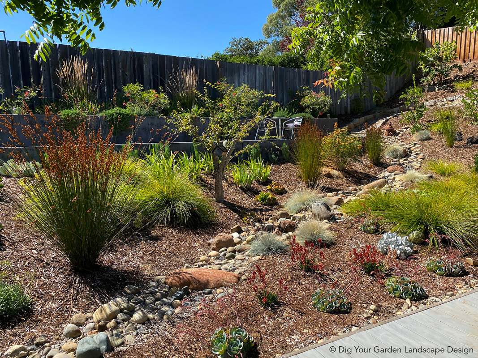
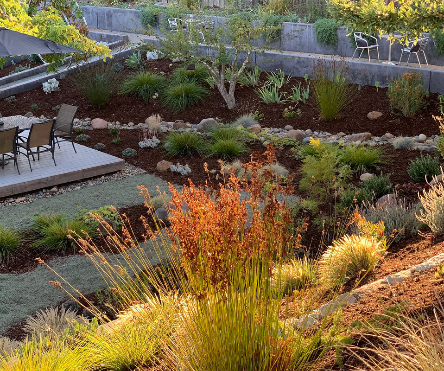
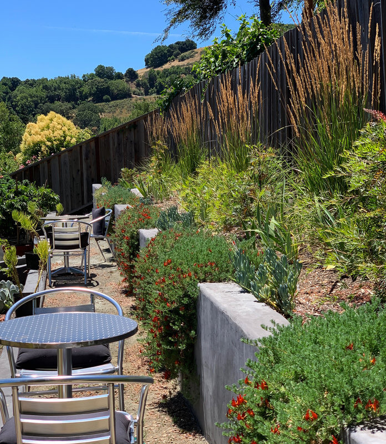
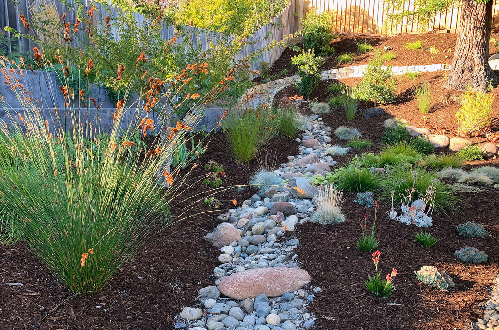
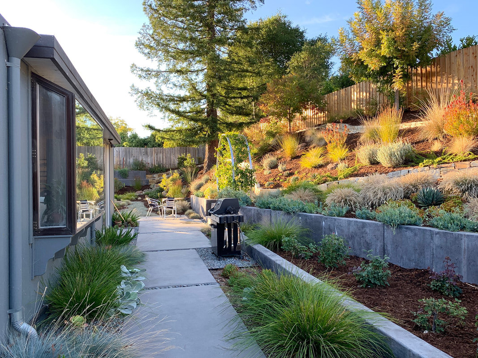
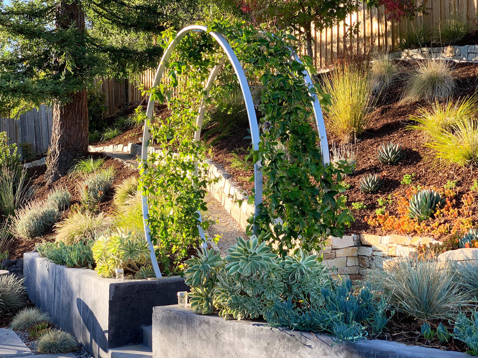
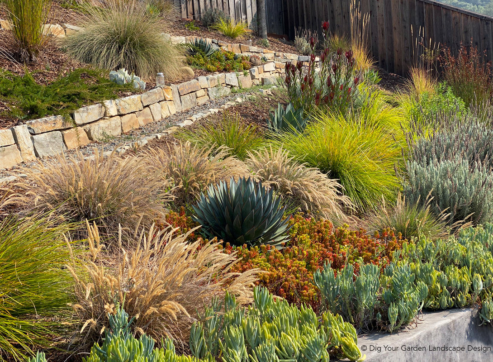
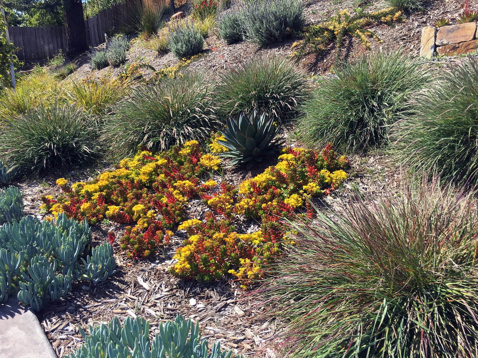
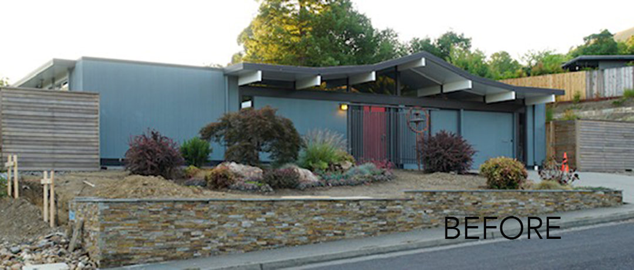
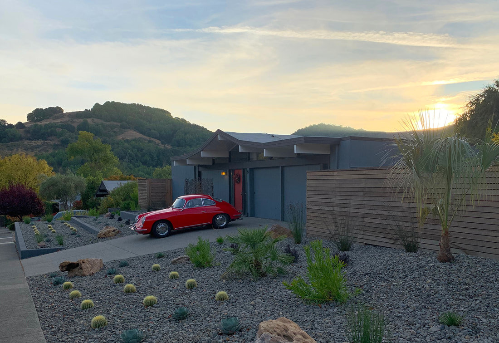
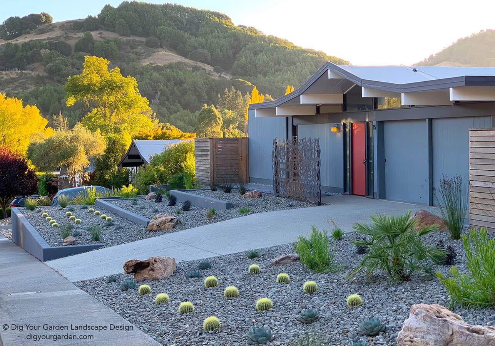
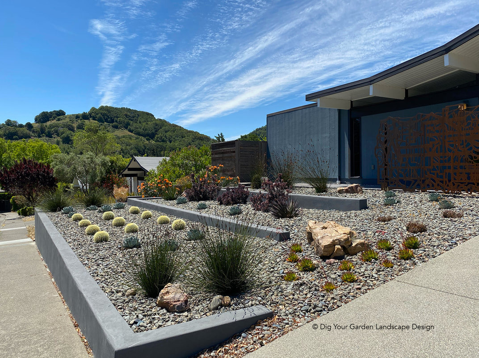
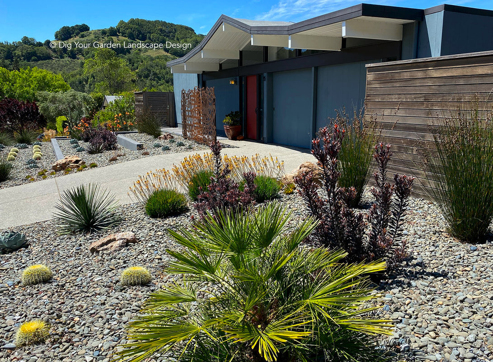
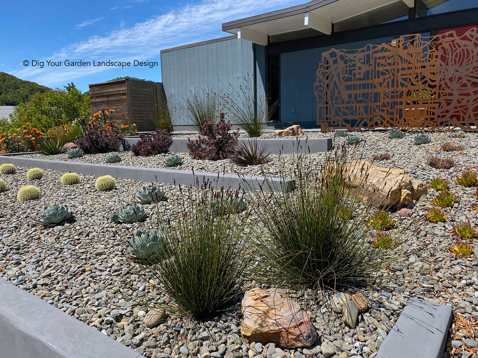
Design Details:
Modern concrete retaining walls and pathways compliment the home's Eichler, mid-century modern design.
The front landscape updated with an artful Corten Steel sculpture screen, modern retaining walls and fire-safe gravel much throughout the garden.
Minimalist modern planting design with architectural succulents, palms and other low water plants echo the mid-century modern design aesthetic for curb appeal and a low-maintenance update.
The back landscape is highlighted by the striking circular "Gracie Modern Arbors" by TerraTrellis offering sculptural focal elements and structures for grape vines and flowering vines.
Community Connections
A REGENERATIVE RELATIONSHIP IN PASADENA
with Studio Petrichor
After our initial education program at Jackie Robinson Community Center with Pasadena Water and Power, we were asked to embark on a series of educational workshops on regenerative practices such as lasagna mulching, hugelkultur, rainwater harvesting, and much more.
Sheldon Reservoir is the first location we were asked to inventory and analyze for the potential use of the regenerative principles and design practices that we live by. Could we optimize local water resources, suggest ways to repurpose green waste, and ultimately harvest water, both actively and passively? Through a series of community workshops, many powerful conversations, and a design plan for the corner of Conniston Road and Arroyo Boulevard, we created the first public hugelkultur berm installations in Pasadena.
With the support of our friends, neighbors of the Reservoir, and community members who wanted to learn something new, we began this project with a series of hands-on workshops in the community. With each successive workshop, the number of participants grew. Our greatest joy comes from hearing that those participants (especially those who didn’t know each other to begin with) are now working together in their own homes and communities to employ the new techniques they have learned.
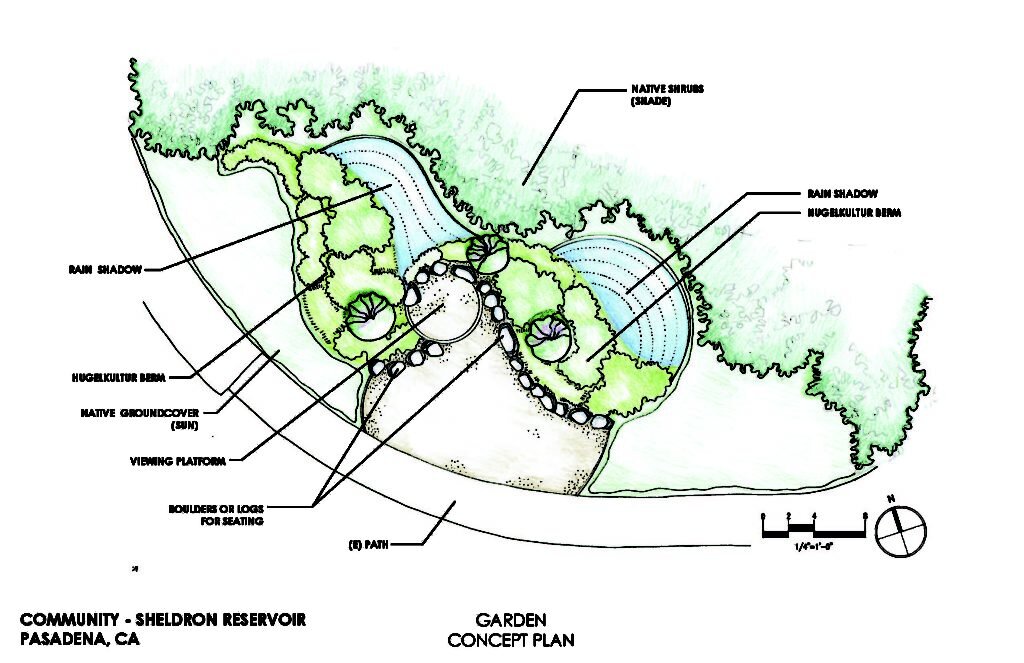
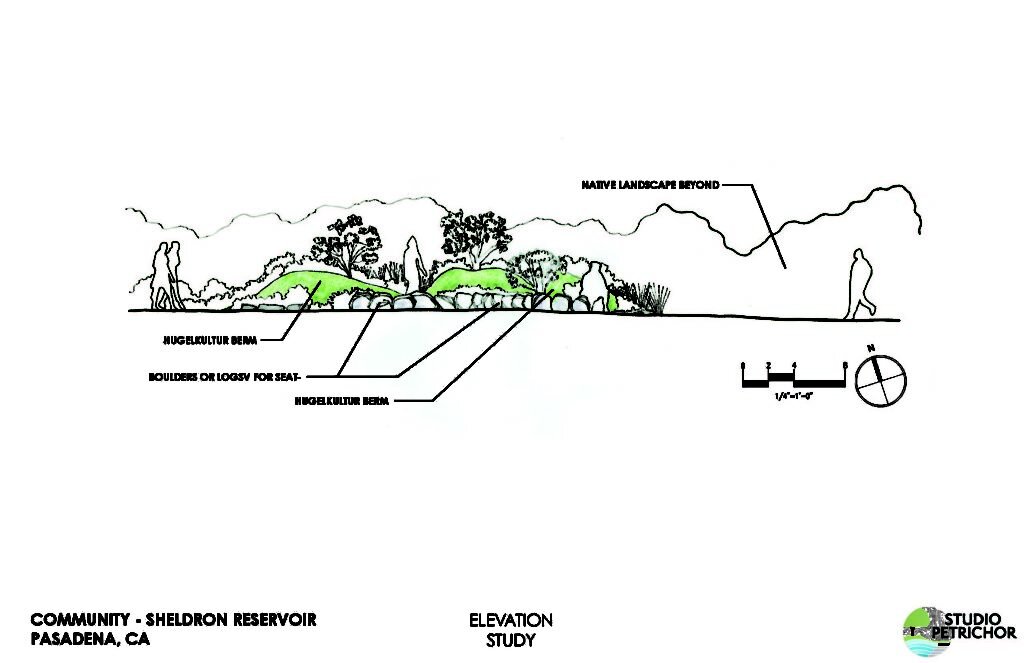
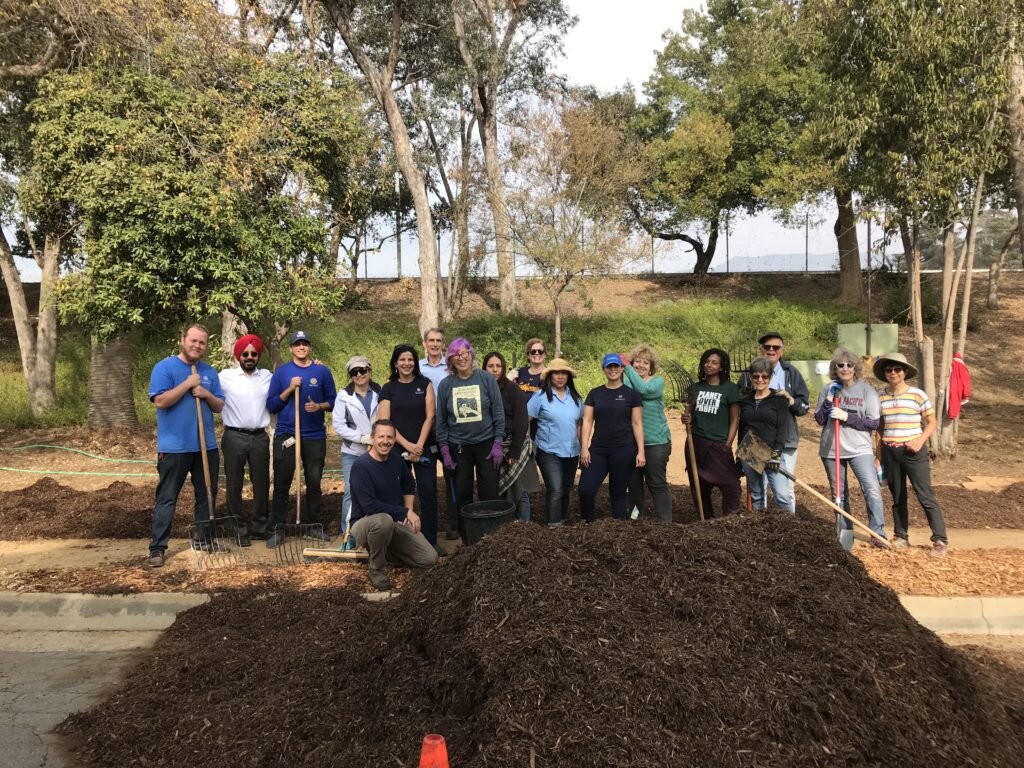
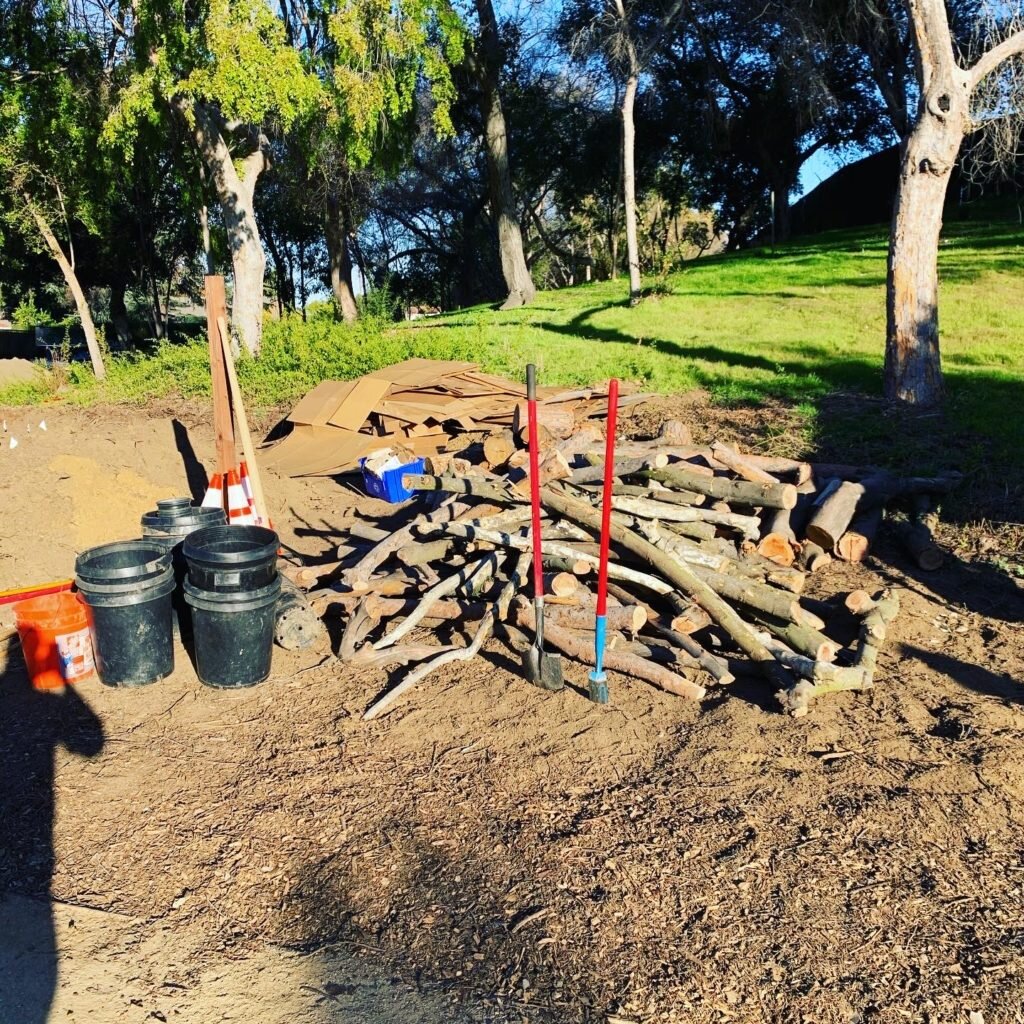
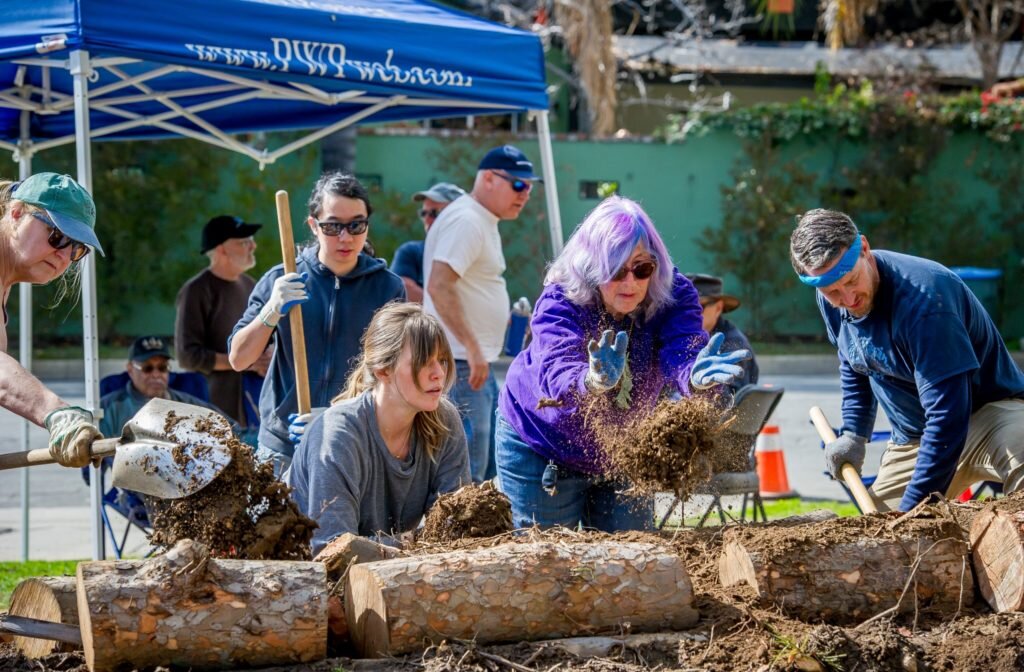
Welcome New Members
Please give a warm welcome to these new members of the APLD California Chapter.
Qualified Professional Members
A landscape designer who engages in the practice of landscape design for monetary compensation and contains more than 3 years of professional landscape design experience. Documentation of education and experience is required.
E. Myriah Wurzer
Natural Beauty Landscape Design and Consulting
Placerville, CA
Caroline Smukler
Caroline Jay Design
Santa Monica, CA
Cheryl Dimson
Table2Garden
Santa Ana, CA
Professional Members
A landscape designer who engages in the practice of landscape design for monetary compensation and contains more than 3 years of professional landscape design experience. Documentation of education and experience is required.
Kathy Henry
Kathy Henry Designs
Carlsbad, CA
Brent Dutton
Poolhaus Design Studio
Newport Beach, CA
Emerging Professional Members
An individual who has been practicing landscape design for one to three years and is starting a career in landscape design. Membership requires affirmation of education and experience, but not documentation.
Kent Mitchell
Outer Spaces Exterior Design
Long Beach, CA
Student Members
An individual who is actively enrolled, on a full or part‐time basis, in a landscape design, landscape architecture or horticulture program. Membership is limited to five years of membership at this level and proof of enrollment must be submitted.
Tracinal Carr
Sacramento District
Erica Looney
San Diego District

